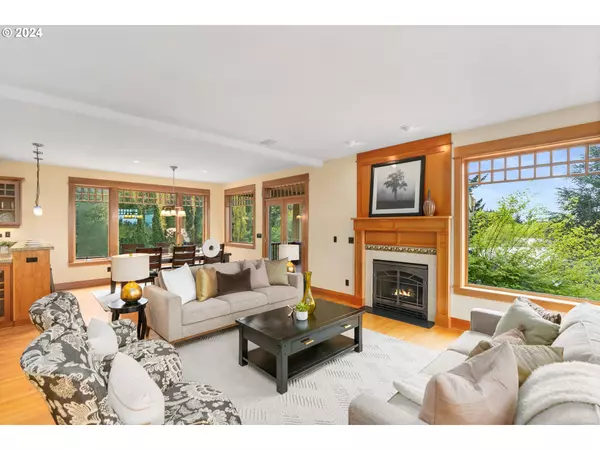Bought with Realty Works Group
$1,250,000
$1,250,000
For more information regarding the value of a property, please contact us for a free consultation.
4 Beds
3 Baths
4,477 SqFt
SOLD DATE : 07/26/2024
Key Details
Sold Price $1,250,000
Property Type Single Family Home
Sub Type Single Family Residence
Listing Status Sold
Purchase Type For Sale
Square Footage 4,477 sqft
Price per Sqft $279
Subdivision Forest Park
MLS Listing ID 24314823
Sold Date 07/26/24
Style Craftsman
Bedrooms 4
Full Baths 3
Year Built 2004
Annual Tax Amount $15,912
Tax Year 2023
Lot Size 1.100 Acres
Property Description
Gorgeous custom Craftsman on one acre in Skyline Ridge, just 20 minutes to downtown or Nike/Intel. Incredible vertical grain Douglas fir millwork. For the sentimental, the fireplace mantel is crafted from the beams of the original house. Thoughtfully situated to take advantage of sun up to sun down light, and valley views. Main level office with closet and full bathroom could easily be a guest bedroom/bath. The primary suite faces west to enjoy stunning sunsets. Walk-thru primary closet to upstairs laundry. Highlights include: Covered deck, gas back-up generator, central vac, second main floor laundry room. Currently set up as 4 bedrooms and a bonus room, however, house is framed to add a door & hallway to convert to 5 bedrooms. Full height, unfinished basement could be finished into two more rooms. 10x18 tool shed/shop next to home with generous RV parking. Gently sloping acre with pond and surrounded by trees. Your own private park! [Home Energy Score = 1. HES Report at https://rpt.greenbuildingregistry.com/hes/OR10227076]
Location
State OR
County Multnomah
Area _148
Zoning RF
Rooms
Basement Partially Finished
Interior
Interior Features Air Cleaner, Central Vacuum, Garage Door Opener, Granite, Hardwood Floors, High Ceilings, High Speed Internet, Laundry, Plumbed For Central Vacuum, Soaking Tub, Vinyl Floor, Wainscoting, Wood Floors
Heating Forced Air
Cooling Central Air
Fireplaces Number 1
Fireplaces Type Gas
Appliance Builtin Oven, Convection Oven, Dishwasher, Disposal, Free Standing Gas Range, Granite, Island, Microwave, Pantry, Plumbed For Ice Maker, Range Hood, Stainless Steel Appliance
Exterior
Exterior Feature Covered Deck, Deck, Fenced, Garden, Porch, R V Parking, Security Lights, Tool Shed, Yard
Garage Attached, ExtraDeep
Garage Spaces 3.0
View Pond, Trees Woods, Valley
Roof Type Composition
Parking Type Driveway, R V Access Parking
Garage Yes
Building
Lot Description Gentle Sloping, Pond, Terraced, Trees
Story 3
Foundation Concrete Perimeter
Sewer Sand Filtered, Septic Tank
Water Public Water
Level or Stories 3
Schools
Elementary Schools Skyline
Middle Schools Skyline
High Schools Lincoln
Others
Senior Community No
Acceptable Financing Cash, Conventional
Listing Terms Cash, Conventional
Read Less Info
Want to know what your home might be worth? Contact us for a FREE valuation!

Our team is ready to help you sell your home for the highest possible price ASAP









