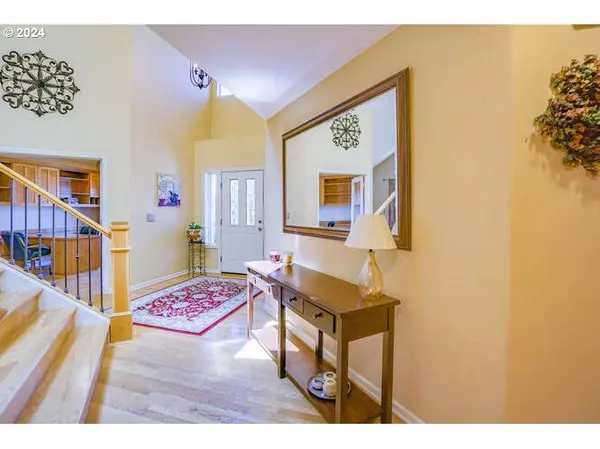Bought with John L. Scott Real Estate
$705,000
$720,000
2.1%For more information regarding the value of a property, please contact us for a free consultation.
4 Beds
2.1 Baths
2,584 SqFt
SOLD DATE : 07/25/2024
Key Details
Sold Price $705,000
Property Type Single Family Home
Sub Type Single Family Residence
Listing Status Sold
Purchase Type For Sale
Square Footage 2,584 sqft
Price per Sqft $272
MLS Listing ID 24664685
Sold Date 07/25/24
Style Stories2, Contemporary
Bedrooms 4
Full Baths 2
Year Built 1999
Annual Tax Amount $6,118
Tax Year 2023
Lot Size 7,840 Sqft
Property Description
Sought after location! Your Oasis in the city! Beautiful custom landscaped backyard with brick work backs to greenspace. Perfect for privacy & relaxation and inviting for entertaining. Large Trex deck and covered patio for year-round enjoyment! Bonus storage area or workshop beneath the deck. Welcoming for the birds and easy-care for you! Garden area with raised beds! Come check out this rare find with 4 bedrooms plus a main floor office, 2.5 baths and a gas fireplace. The kitchen features granite counters, a center island, walk-in pantry and storage galore. Welcoming hardwood floors and vaulted ceilings offer a grand entry and create a light & bright living space! New roof in 2020 with warranty until 2045! Heat pump, A/C. Three car garage, nice big, fenced lot! This home has curb appeal with its covered porch and lush front lawn with sprinklers. Just minutes to shopping, eateries, transit, Legacy Hospital, Vancouver Clinic, and the I-5/205 corridor! A must-see! Schedule your viewing today!
Location
State WA
County Clark
Area _43
Rooms
Basement Crawl Space
Interior
Interior Features Garage Door Opener, Granite, Hardwood Floors, High Speed Internet, Laundry, Skylight, Soaking Tub, Vaulted Ceiling, Wallto Wall Carpet
Heating Forced Air, Heat Pump
Cooling Heat Pump
Fireplaces Number 1
Fireplaces Type Gas
Appliance Dishwasher, Disposal, E N E R G Y S T A R Qualified Appliances, Free Standing Gas Range, Free Standing Range, Free Standing Refrigerator, Granite, Island, Microwave, Pantry, Plumbed For Ice Maker, Range Hood, Stainless Steel Appliance
Exterior
Exterior Feature Covered Patio, Deck, Fenced, Porch, Raised Beds, Sprinkler, Tool Shed, Water Feature, Workshop, Yard
Garage Attached
Garage Spaces 3.0
View Park Greenbelt, Trees Woods
Roof Type Composition
Parking Type Driveway, On Street
Garage Yes
Building
Lot Description Green Belt, Private
Story 2
Foundation Concrete Perimeter
Sewer Public Sewer
Water Public Water
Level or Stories 2
Schools
Elementary Schools Chinook
Middle Schools Alki
High Schools Skyview
Others
Senior Community No
Acceptable Financing Cash, Conventional, FHA
Listing Terms Cash, Conventional, FHA
Read Less Info
Want to know what your home might be worth? Contact us for a FREE valuation!

Our team is ready to help you sell your home for the highest possible price ASAP









