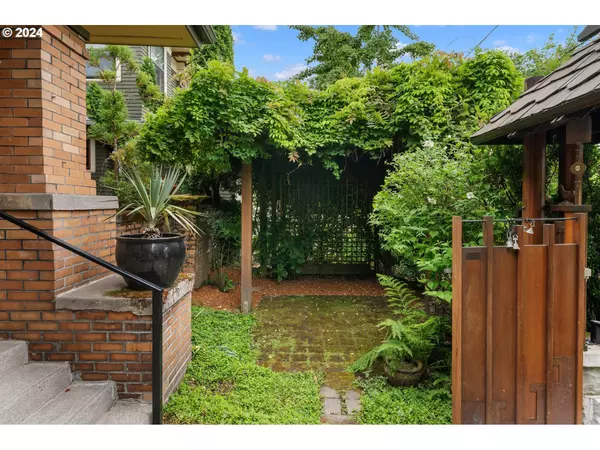Bought with Windermere Realty Trust
$915,000
$949,950
3.7%For more information regarding the value of a property, please contact us for a free consultation.
4 Beds
1.1 Baths
2,332 SqFt
SOLD DATE : 07/25/2024
Key Details
Sold Price $915,000
Property Type Single Family Home
Sub Type Single Family Residence
Listing Status Sold
Purchase Type For Sale
Square Footage 2,332 sqft
Price per Sqft $392
Subdivision Colonial Heights
MLS Listing ID 24394424
Sold Date 07/25/24
Style Four Square, Prairie
Bedrooms 4
Full Baths 1
Year Built 1911
Annual Tax Amount $9,251
Tax Year 2023
Lot Size 4,356 Sqft
Property Sub-Type Single Family Residence
Property Description
A Special House for Buyers who Appreciate Real Craftsmanship. Beautiful Prairie Style Craftsman in Desirable Colonial Heights Neighborhood Carefully Maintained with Box Beam Ceilings, Servant's Staircase, French Doors to Balcony from Upstairs Office, Fireplaces with Gas Logs in Both Living Room and Primary Bedroom, Glass Roofed Deck, Front Gate Designed by Local Artist, Private Shady Yard, Classic Built-Ins and Original Fixtures Throughout, Hardwoods Everywhere. 240V in Garage for Electric Vehicle Charging. Bolted to Foundation. New Exterior Paint in 2022. Quiet Neighborhood an Easy Walk to Shops and Restaurants on Hawthorne, Division, and Clinton. [Home Energy Score = 1. HES Report at https://rpt.greenbuildingregistry.com/hes/OR10228781]
Location
State OR
County Multnomah
Area _143
Zoning R5
Rooms
Basement Full Basement
Interior
Interior Features Hardwood Floors, Tile Floor, Wainscoting, Wood Floors
Heating Forced Air
Cooling Central Air
Fireplaces Number 2
Fireplaces Type Gas, Wood Burning
Appliance Builtin Range, Butlers Pantry, Convection Oven, Dishwasher, Free Standing Refrigerator, Granite, Island, Plumbed For Ice Maker, Range Hood, Stainless Steel Appliance, Tile
Exterior
Exterior Feature Covered Deck, Porch
Parking Features Detached
Garage Spaces 1.0
Roof Type Composition
Garage Yes
Building
Lot Description Corner Lot, Irrigated Irrigation Equipment, Private
Story 3
Foundation Concrete Perimeter
Sewer Public Sewer
Water Public Water
Level or Stories 3
Schools
Elementary Schools Abernethy
Middle Schools Hosford
High Schools Cleveland
Others
Senior Community No
Acceptable Financing Cash, Conventional, FHA, StateGILoan, VALoan
Listing Terms Cash, Conventional, FHA, StateGILoan, VALoan
Read Less Info
Want to know what your home might be worth? Contact us for a FREE valuation!

Our team is ready to help you sell your home for the highest possible price ASAP








