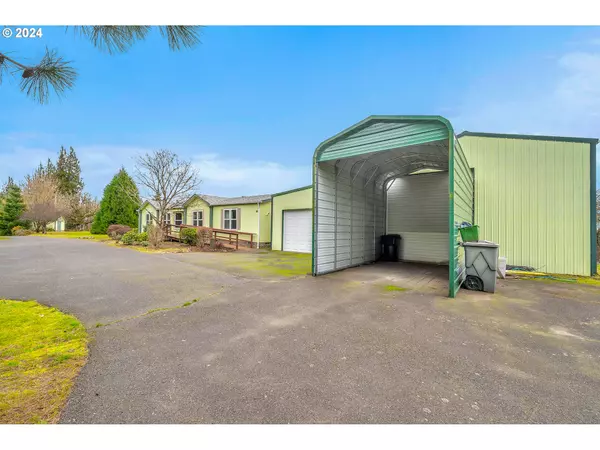Bought with John L Scott
$530,000
$550,000
3.6%For more information regarding the value of a property, please contact us for a free consultation.
3 Beds
2 Baths
1,782 SqFt
SOLD DATE : 07/24/2024
Key Details
Sold Price $530,000
Property Type Manufactured Home
Sub Type Manufactured Homeon Real Property
Listing Status Sold
Purchase Type For Sale
Square Footage 1,782 sqft
Price per Sqft $297
MLS Listing ID 23541710
Sold Date 07/24/24
Style Stories1, Manufactured Home
Bedrooms 3
Full Baths 2
Year Built 1999
Annual Tax Amount $3,421
Tax Year 2022
Lot Size 1.750 Acres
Property Description
Welcome to this charming one-story manufactured home, perfectly situated on a spacious 1.75 acre corner lot. As you approach the property, a sense of tranquility washes over you, surrounded by the natural beauty of the expansive property. Step inside the front entrance, and you'll immediately notice the spaciousness and open layout of this delightful home. The well-designed floor plan encompasses both functionality and comfort, providing an ideal space for everyday living or hosting gatherings. The heart of the home is the inviting living area. The cozy ambiance is enhanced by a warm fireplace, creating a perfect spot for relaxation during cooler evenings. The adjacent kitchen boasts ample counter space and modern appliances, making meal preparation an effortless task. A convenient breakfast bar provides additional seating and serves as a central gathering point for family and friends. The home features three spacious bedrooms, each offering comfort and privacy. The primary bedroom is a true retreat, with its generous proportions and an en-suite bathroom featuring luxurious amenities such as a soaking tub and a separate shower. The remaining bedrooms are ideal for guests or can easily be converted into home offices or hobby rooms to suit your needs. Outside, the possibilities are endless on the expansive lot. There is a 2 bay shop with an extra work room located in it along with an attached shop that has a space for an RV and a loft for added storage. Mature fruit trees along with fir trees add beauty to the landscaped yard, offering plenty of space for outdoor activities and potential for gardening. This property enjoys dual street frontages, providing additional convenience and ample parking options. Conveniently located near amenities, stores, and schools, this manufactured home promises an idyllic slice of country living while still being within reach of city conveniences. Come experience the tranquility and limitless potential of this home today!
Location
State OR
County Columbia
Area _155
Zoning CO: R-1
Interior
Interior Features Garage Door Opener, Laundry, Soaking Tub, Vaulted Ceiling, Wallto Wall Carpet
Heating Forced Air
Cooling Central Air
Fireplaces Number 1
Fireplaces Type Electric
Appliance Dishwasher, Free Standing Range, Free Standing Refrigerator, Island, Pantry, Tile
Exterior
Exterior Feature Covered Deck, Fenced, Outbuilding, Porch, R V Parking, R V Boat Storage, Workshop, Yard
Garage Detached, Oversized
Garage Spaces 2.0
Roof Type Composition
Parking Type Carport, Driveway
Garage Yes
Building
Lot Description Level, Trees
Story 1
Sewer Septic Tank
Water Well
Level or Stories 1
Schools
Elementary Schools Mcbride
Middle Schools St Helens
High Schools St Helens
Others
Senior Community No
Acceptable Financing Cash, Conventional, FHA, VALoan
Listing Terms Cash, Conventional, FHA, VALoan
Read Less Info
Want to know what your home might be worth? Contact us for a FREE valuation!

Our team is ready to help you sell your home for the highest possible price ASAP









