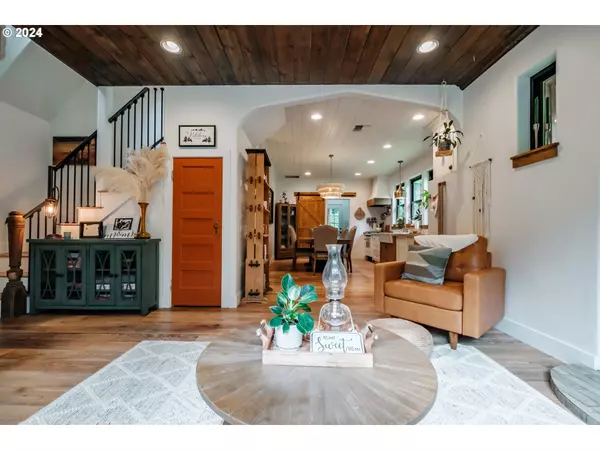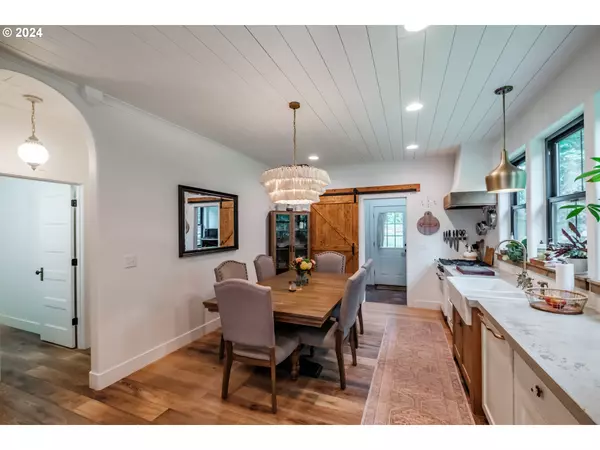Bought with BST Realty LLC
$825,000
$825,000
For more information regarding the value of a property, please contact us for a free consultation.
3 Beds
2.1 Baths
1,634 SqFt
SOLD DATE : 07/22/2024
Key Details
Sold Price $825,000
Property Type Single Family Home
Sub Type Single Family Residence
Listing Status Sold
Purchase Type For Sale
Square Footage 1,634 sqft
Price per Sqft $504
MLS Listing ID 24580079
Sold Date 07/22/24
Style Stories2, Country French
Bedrooms 3
Full Baths 2
Year Built 2018
Annual Tax Amount $3,163
Tax Year 2023
Lot Size 1.460 Acres
Property Description
This 2018-built modern version of a French Country Cottage has been carefully placed in a private meadow protected by a stand of mature oaks and doug firs. No expense was spared - features include wood-burning jotul stove, on-demand hot water, lap cedar siding with brick accent, LVP and tile floors, archways, venetian plaster style walls, hand-picked fixtures, covered patio with stamped concrete, italian made dual-fuel range, vaulted ceilings, painted and stained shiplap, crown moulding, and more! Primary suite is on the main level and includes clawfoot tub and separate frameless glass and tiled shower. Main heating and cooling is through a heat pump with propane backup. Extra property amenities include hookups for a backup generator, a chicken coop with attached greenhouse, storage shed, well filtration and water softening system, unfinished 432-square-foot vaulted attic over the garage, raised garden beds, and parking for a boat or RV. Current owners have been remotely working from home.
Location
State OR
County Polk
Area _168
Zoning AR5
Rooms
Basement Crawl Space
Interior
Interior Features Garage Door Opener, Luxury Vinyl Plank, Soaking Tub, Tile Floor, Washer Dryer, Water Purifier, Water Softener
Heating Forced Air, Heat Pump
Cooling Central Air, Heat Pump
Fireplaces Number 1
Fireplaces Type Stove, Wood Burning
Appliance Builtin Refrigerator, Butlers Pantry, Dishwasher, Disposal, Free Standing Gas Range, Plumbed For Ice Maker, Range Hood, Solid Surface Countertop
Exterior
Exterior Feature Covered Patio, Garden, Greenhouse, Outbuilding, Poultry Coop, Public Road, Tool Shed, Yard
Garage Detached, Oversized
Garage Spaces 2.0
View Creek Stream, Seasonal, Trees Woods
Roof Type Composition
Parking Type Off Street, R V Access Parking
Garage Yes
Building
Lot Description Gentle Sloping, Private, Secluded, Trees, Wooded
Story 2
Foundation Concrete Perimeter
Sewer Standard Septic
Water Private, Well
Level or Stories 2
Schools
Elementary Schools Brush College
Middle Schools Straub
High Schools West Salem
Others
Senior Community No
Acceptable Financing Cash, Conventional
Listing Terms Cash, Conventional
Read Less Info
Want to know what your home might be worth? Contact us for a FREE valuation!

Our team is ready to help you sell your home for the highest possible price ASAP









