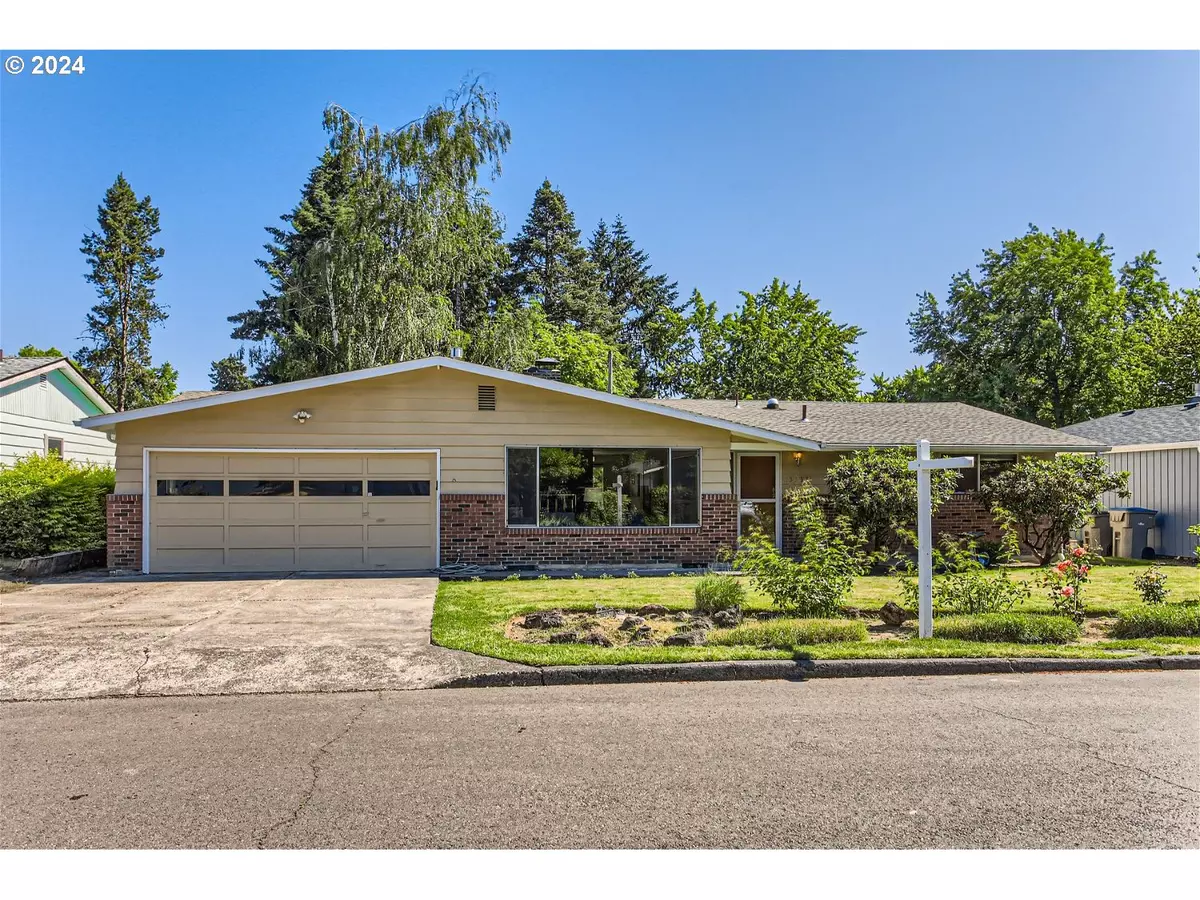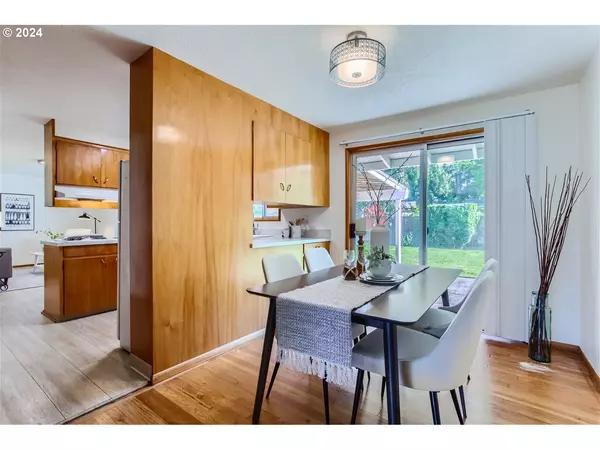Bought with Keller Williams Realty Portland Premiere
$541,000
$515,000
5.0%For more information regarding the value of a property, please contact us for a free consultation.
3 Beds
2 Baths
1,400 SqFt
SOLD DATE : 07/11/2024
Key Details
Sold Price $541,000
Property Type Single Family Home
Sub Type Single Family Residence
Listing Status Sold
Purchase Type For Sale
Square Footage 1,400 sqft
Price per Sqft $386
MLS Listing ID 24307798
Sold Date 07/11/24
Style Daylight Ranch, Ranch
Bedrooms 3
Full Baths 2
Year Built 1964
Annual Tax Amount $4,135
Tax Year 2023
Lot Size 6,969 Sqft
Property Sub-Type Single Family Residence
Property Description
This charming ranch-style home welcomes you with warm tones, oversized windows, two sliding doors leading into an expansive backyard, hardwood floors throughout, two full baths, formal and informal living spaces, cedar siding, and a generously sized covered patio that can be used year-round. It's conveniently located on a quiet street 5 minutes to Nike, Cedar Mill, and all the amenities. Recent updates to the roof, attic insulation, crawlspace, HVAC, and fresh paint are a bonus! Not to mention, the highly rated elementary school and parks nearby. Move right in and bring your vision to make this home truly your own. Pre-inspection report available upon request.
Location
State OR
County Washington
Area _150
Rooms
Basement Crawl Space
Interior
Interior Features Hardwood Floors, Vinyl Floor, Washer Dryer
Heating Forced Air
Cooling Central Air
Fireplaces Number 1
Fireplaces Type Wood Burning
Appliance Builtin Oven, Builtin Range, Disposal, Free Standing Gas Range, Free Standing Refrigerator
Exterior
Parking Features Attached
Garage Spaces 2.0
Roof Type Composition
Accessibility GarageonMain, OneLevel, Parking
Garage Yes
Building
Lot Description Level
Story 1
Foundation Concrete Perimeter
Sewer Public Sewer
Water Public Water
Level or Stories 1
Schools
Elementary Schools Ridgewood
Middle Schools Meadow Park
High Schools Sunset
Others
Senior Community No
Acceptable Financing Cash, Conventional, FHA, VALoan
Listing Terms Cash, Conventional, FHA, VALoan
Read Less Info
Want to know what your home might be worth? Contact us for a FREE valuation!

Our team is ready to help you sell your home for the highest possible price ASAP








