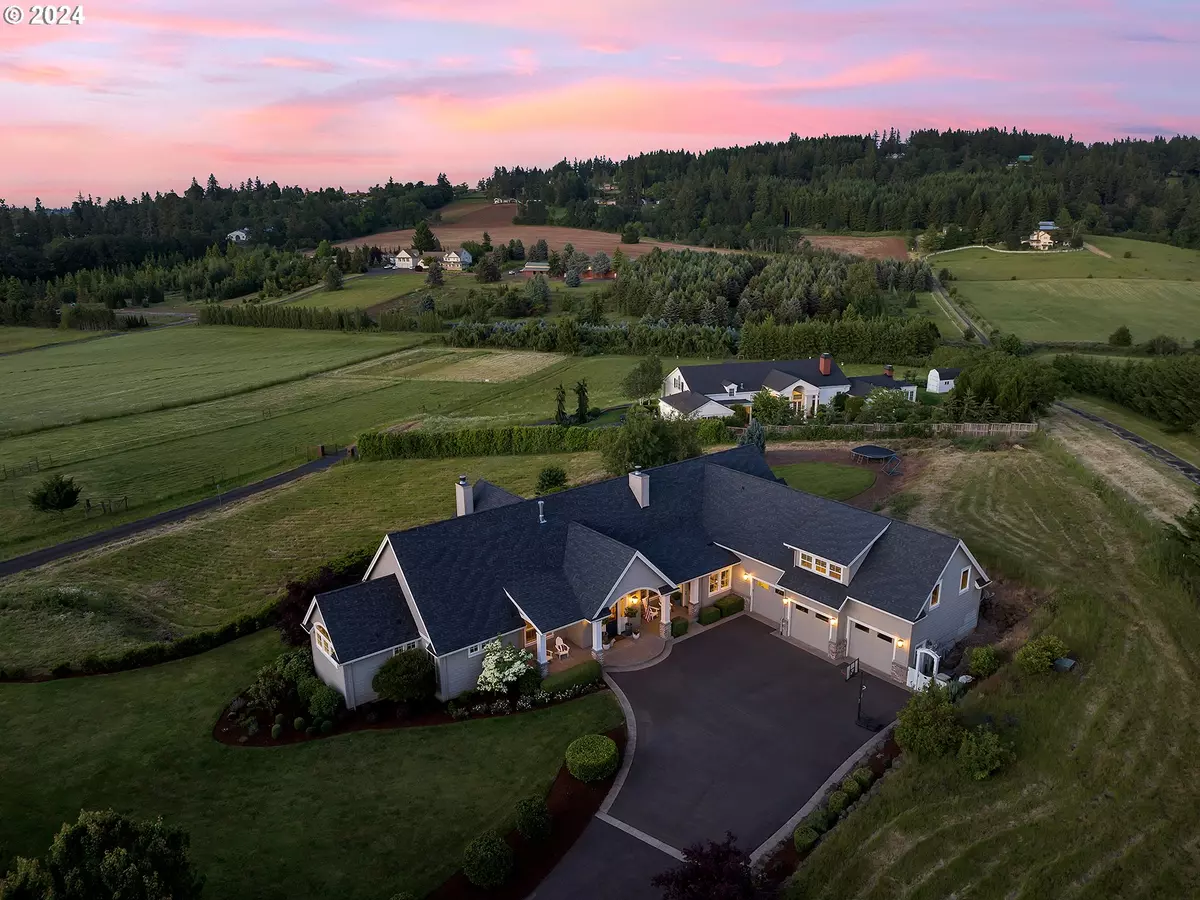Bought with Keller Williams Realty Portland Premiere
$2,450,000
$2,450,000
For more information regarding the value of a property, please contact us for a free consultation.
4 Beds
4.1 Baths
4,694 SqFt
SOLD DATE : 07/12/2024
Key Details
Sold Price $2,450,000
Property Type Single Family Home
Sub Type Single Family Residence
Listing Status Sold
Purchase Type For Sale
Square Footage 4,694 sqft
Price per Sqft $521
MLS Listing ID 24400710
Sold Date 07/12/24
Style Capecod, Custom Style
Bedrooms 4
Full Baths 4
Year Built 2013
Annual Tax Amount $19,911
Tax Year 2023
Lot Size 2.000 Acres
Property Description
Welcome to your dream home nestled in the heart of Stafford where modern luxury harmoniously blends with the tranquility of its surroundings. This exquisite property offers a haven of comfort and sophistication, boasting unparalleled craftsmanship and breathtaking views. Step inside this architectural masterpiece and be greeted by a grand foyer adorned with soaring ceilings and natural light streaming through the windows. The open-concept, ONE level living offers spaces which seamlessly flow from one room to the next, creating an inviting atmosphere perfect for both relaxation and entertainment. The kitchen is a chef's delight, featuring stainless steel appliances, sleek countertops and ample storage space. Enjoy culinary adventures while taking in the picturesque vistas of lush greenery all while entertaining guests around the large kitchen island. Designed for seamless indoor-outdoor living, this home boast a large outdoor covered patio and fireplace perfect for entertaining, along with a lush yard and area prepped for a garden. Host gatherings with friends and family under the stars or simply bask in the serenity of your private sanctuary. Additional highlights of this exceptional property include a cozy fireplace, a dedicated home office and a three-car garage. With every detail thoughtfully curated for comfort and convenience, this home offers an unparalleled lifestyle opportunity.
Location
State OR
County Clackamas
Area _151
Zoning EFU
Rooms
Basement Crawl Space
Interior
Interior Features Garage Door Opener, Hardwood Floors, High Ceilings, Laundry, Plumbed For Central Vacuum, Quartz, Soaking Tub, Sprinkler, Tile Floor, Vaulted Ceiling, Wood Floors
Heating Forced Air
Cooling Central Air
Fireplaces Number 3
Fireplaces Type Gas, Wood Burning
Appliance Appliance Garage, Builtin Oven, Builtin Range, Dishwasher, Disposal, Gas Appliances, Island, Microwave, Pantry, Plumbed For Ice Maker, Quartz, Stainless Steel Appliance
Exterior
Exterior Feature Garden, Gas Hookup, Outdoor Fireplace, Patio, Porch, Sprinkler, Yard
Parking Features Attached
Garage Spaces 3.0
View Territorial
Roof Type Composition
Accessibility GarageonMain, MainFloorBedroomBath, OneLevel, UtilityRoomOnMain
Garage Yes
Building
Lot Description Gentle Sloping
Story 2
Foundation Concrete Perimeter
Sewer Septic Tank
Water Private
Level or Stories 2
Schools
Elementary Schools Boeckman Creek
Middle Schools Meridian Creek
High Schools Wilsonville
Others
Senior Community No
Acceptable Financing Cash, Conventional
Listing Terms Cash, Conventional
Read Less Info
Want to know what your home might be worth? Contact us for a FREE valuation!

Our team is ready to help you sell your home for the highest possible price ASAP








