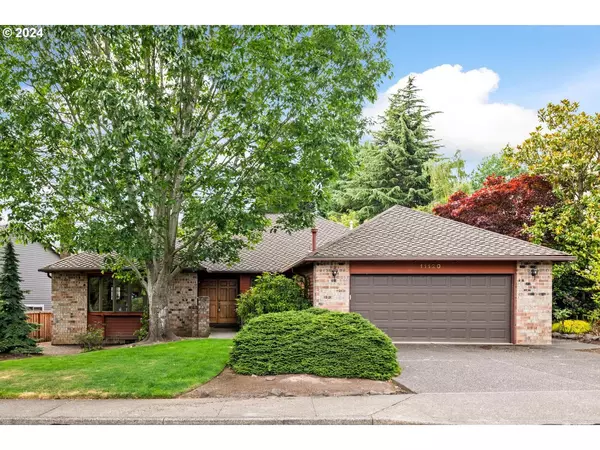Bought with RE/MAX Equity Group
$630,000
$599,900
5.0%For more information regarding the value of a property, please contact us for a free consultation.
3 Beds
2 Baths
1,949 SqFt
SOLD DATE : 07/15/2024
Key Details
Sold Price $630,000
Property Type Single Family Home
Sub Type Single Family Residence
Listing Status Sold
Purchase Type For Sale
Square Footage 1,949 sqft
Price per Sqft $323
MLS Listing ID 24502221
Sold Date 07/15/24
Style Ranch
Bedrooms 3
Full Baths 2
Condo Fees $166
HOA Fees $13/ann
Year Built 1984
Annual Tax Amount $6,563
Tax Year 2023
Property Description
Life couldn't be sweeter in this charming one level ranch on Summer Lake Drive! Delight in the details of this gorgeous single-level time capsule that is a true homage to the simpler times of yesteryear. Step inside and you are greeted by an expansive living room with large windows, an incredible brick fireplace and formal dining area. The kitchen opens up to a family room with cozy wood-stove and airy vaulted ceilings. Large primary bedroom with walk-in closet and ensuite bath. Spacious home office is perfect for a family who also desires designated space to work remotely. New interior paint. Spacious two car garage is primed and ready for your storage needs and workshop desires! The peaceful backyard boasts a private and serene patio and deck surrounded by mature landscaping. Immerse yourself in a warm and friendly neighborhood where the sense of community runs deep. Mere steps to Summer Lake Park, including playgrounds, tennis and pickleball court, and a friendly dog park - also a locals' favorite for birding, running and walking amongst 30+ acres of incredible nature trails around Stark Reservoir! Just a short trip to nearby Whole Foods, and all the shopping and restaurants at Murray Hill and Washington Square Mall. Don't miss this incredible opportunity to own a revamp-ready ranch in the coveted Summer Lake neighborhood!
Location
State OR
County Washington
Area _148
Interior
Interior Features Ceiling Fan, High Ceilings, Skylight, Wallto Wall Carpet, Wood Floors
Heating Forced Air
Cooling Central Air
Fireplaces Number 2
Fireplaces Type Insert, Wood Burning
Appliance Dishwasher, Free Standing Range, Free Standing Refrigerator, Microwave
Exterior
Exterior Feature Deck, Fenced, Porch, Yard
Garage Attached
Garage Spaces 2.0
Roof Type Composition
Parking Type Driveway
Garage Yes
Building
Lot Description Level, Trees
Story 1
Sewer Public Sewer
Water Public Water
Level or Stories 1
Schools
Elementary Schools Mckay
Middle Schools Other
High Schools Southridge
Others
Senior Community No
Acceptable Financing Cash, Conventional, FHA, VALoan
Listing Terms Cash, Conventional, FHA, VALoan
Read Less Info
Want to know what your home might be worth? Contact us for a FREE valuation!

Our team is ready to help you sell your home for the highest possible price ASAP









