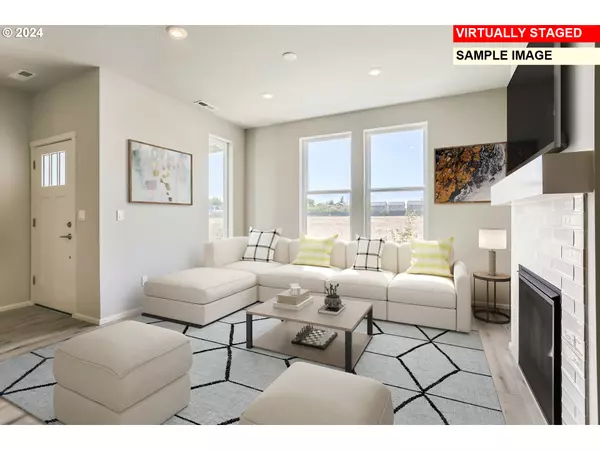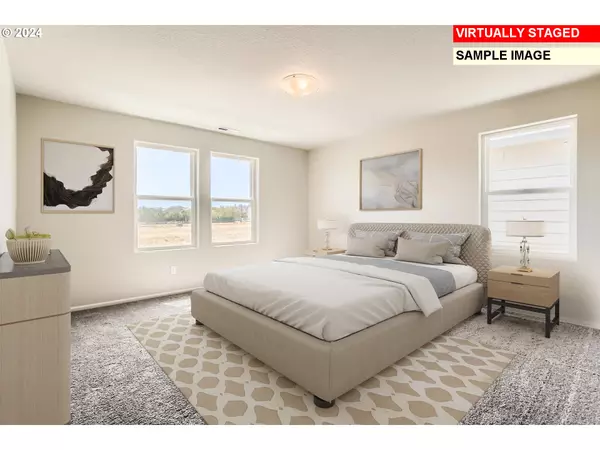Bought with Non Rmls Broker
$417,500
$417,500
For more information regarding the value of a property, please contact us for a free consultation.
3 Beds
2.1 Baths
1,665 SqFt
SOLD DATE : 07/08/2024
Key Details
Sold Price $417,500
Property Type Single Family Home
Sub Type Single Family Residence
Listing Status Sold
Purchase Type For Sale
Square Footage 1,665 sqft
Price per Sqft $250
MLS Listing ID 24058433
Sold Date 07/08/24
Style N W Contemporary
Bedrooms 3
Full Baths 2
Condo Fees $80
HOA Fees $80/mo
Year Built 2024
Tax Year 2020
Property Description
**See agent for details on our limited time special financing of 4.99% ARM or 5.99% Fixed loan programs when financing with preferred lender. Terms and Conditions apply** The Whitney home design is ideal for a variety of lifestyles, w a great mix of open & personal space. Open-concept first floor w cozy Great Room w kitchen w island + dining area. Flexible loft space can transform into anything you want: study, media, office. Three bedrooms, including the expansive Master Suite with separate tub and shower, and large walk-in closet. All sample photos are of a Whitney design in a different community - some trim and finishes may be different. Estimated completion is end of March.
Location
State OR
County Marion
Area _173
Rooms
Basement Crawl Space
Interior
Interior Features Laminate Flooring, Laundry, Quartz, Wallto Wall Carpet
Heating Forced Air
Cooling Air Conditioning Ready
Appliance Disposal, Free Standing Range, Island
Exterior
Garage Attached
Garage Spaces 2.0
Roof Type Composition
Parking Type Driveway
Garage Yes
Building
Lot Description Level
Story 2
Foundation Concrete Perimeter
Sewer Public Sewer
Water Public Water
Level or Stories 2
Schools
Elementary Schools Morningside
Middle Schools Crossler
High Schools South Salem
Others
Senior Community No
Acceptable Financing Conventional, FHA, USDALoan, VALoan
Listing Terms Conventional, FHA, USDALoan, VALoan
Read Less Info
Want to know what your home might be worth? Contact us for a FREE valuation!

Our team is ready to help you sell your home for the highest possible price ASAP









