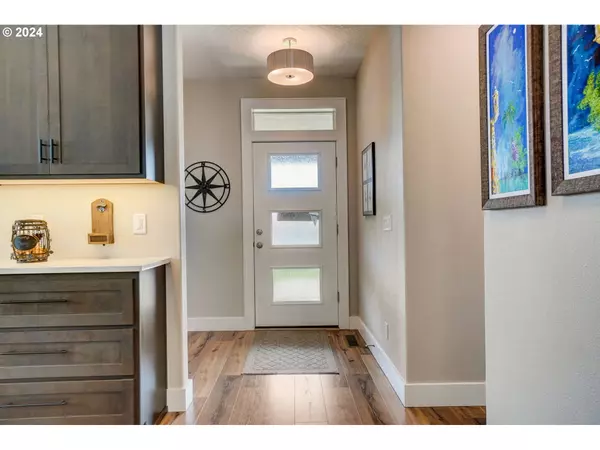Bought with Non Rmls Broker
$718,500
$714,000
0.6%For more information regarding the value of a property, please contact us for a free consultation.
4 Beds
2.1 Baths
2,882 SqFt
SOLD DATE : 07/12/2024
Key Details
Sold Price $718,500
Property Type Single Family Home
Sub Type Single Family Residence
Listing Status Sold
Purchase Type For Sale
Square Footage 2,882 sqft
Price per Sqft $249
Subdivision Holder Estates 02
MLS Listing ID 24683415
Sold Date 07/12/24
Style Other
Bedrooms 4
Full Baths 2
Year Built 2015
Annual Tax Amount $7,971
Tax Year 2023
Lot Size 7,840 Sqft
Property Description
Back on market at no fault of home. Step into the epitome of comfort and elegance with this meticulously maintained main-level living home offering an additional large loft on the upper level. Boasting a total of 4 bedrooms and 2.5 bathrooms, including a luxurious primary retreat.As you enter, you'll be greeted by an expansive open-concept floor plan adorned with tasteful finishes and flooded with natural light. The heart of the home is the chef's kitchen, featuring a pantry, coffee bar, large island, quartz counters, and top-of-the-line stainless steel appliances. The dining area offers a full counter bar station with added built-in cabinets, perfect for casual dining or entertaining guests. The primary retreat is a sanctuary of relaxation, complete with a large walk-in closet and an ensuite bathroom featuring a dual sink vanity, soaking tub, and beautiful tile shower. Venture upstairs to discover a versatile loft space, ideal for use as a home office, media room, or play area. Two storage closets and a convenient half bath add to the functionality of this upper level. Outside, the backyard beckons with its terraced landscaping, retaining walls, flourishing blueberry bushes, and perennials. The irrigation system ensures easy maintenance of the lush greenery. Enjoy evenings gathered around the outdoor gas fireplace on the covered patio. Other notable features include a drop station just inside the garage door, a laundry room with a sink, quartz counters, and cabinets for added storage. Located in the desirable Southeast Salem neighborhood, this home offers the perfect blend of serenity and convenience. Explore nearby parks, schools, and shopping centers, or simply relax and enjoy the peaceful surroundings. No HOA.
Location
State OR
County Marion
Area _173
Zoning RS
Rooms
Basement Crawl Space
Interior
Interior Features High Speed Internet, Laminate Flooring, Laundry, Quartz, Tile Floor, Vaulted Ceiling, Wallto Wall Carpet
Heating Forced Air
Cooling Central Air
Fireplaces Number 1
Fireplaces Type Gas
Appliance Convection Oven, Disposal, Free Standing Gas Range, Free Standing Refrigerator, Island, Microwave, Pantry, Quartz, Stainless Steel Appliance
Exterior
Exterior Feature Covered Patio, Fenced, Outdoor Fireplace, Patio, Sprinkler, Yard
Garage Attached
Garage Spaces 2.0
View Territorial
Roof Type Composition
Parking Type Driveway
Garage Yes
Building
Lot Description Gentle Sloping
Story 2
Sewer Public Sewer
Water Public Water
Level or Stories 2
Schools
Elementary Schools Sumpter
Middle Schools Crossler
High Schools Sprague
Others
Senior Community No
Acceptable Financing Cash, Conventional, FHA, VALoan
Listing Terms Cash, Conventional, FHA, VALoan
Read Less Info
Want to know what your home might be worth? Contact us for a FREE valuation!

Our team is ready to help you sell your home for the highest possible price ASAP









