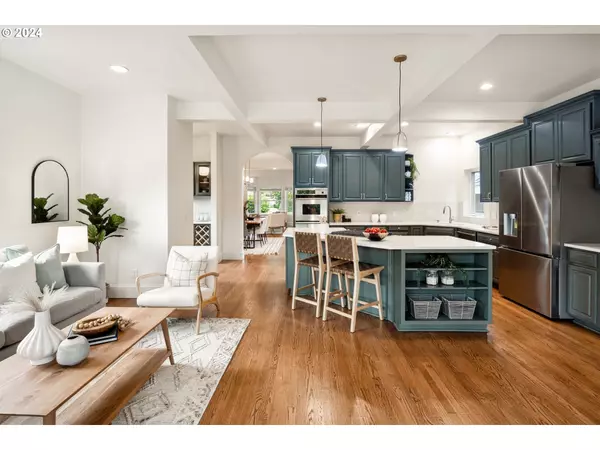Bought with Living Room Realty
$1,088,000
$985,000
10.5%For more information regarding the value of a property, please contact us for a free consultation.
4 Beds
3.1 Baths
3,497 SqFt
SOLD DATE : 07/12/2024
Key Details
Sold Price $1,088,000
Property Type Single Family Home
Sub Type Single Family Residence
Listing Status Sold
Purchase Type For Sale
Square Footage 3,497 sqft
Price per Sqft $311
Subdivision Boise Eliot
MLS Listing ID 24381697
Sold Date 07/12/24
Style Craftsman, Four Square
Bedrooms 4
Full Baths 3
Year Built 1892
Annual Tax Amount $4,312
Tax Year 2023
Lot Size 6,098 Sqft
Property Description
This exceptional property has been lovingly restored with careful attention to detail that keeps the historic character intact while providing a host of modern conveniences. Enter the elegant living and dining room, which feature hardwood floors and a gas fireplace with designer tile and a grand staircase to the second level. Enjoy hosting dinner parties from the large cook's kitchen with its ample counter space and separate wet bar, which flows into a secondary living space and a large covered backyard deck. Upstairs, you'll find an incredible primary suite with walk-in closet, designer ensuite bath with dual-head walk-in shower, and attached sanctuary sun room. Two additional bedrooms, an updated hall bath, and separate sitting area round out this floor. Downstairs, there is a large family room with wet bar, a fourth bedroom, and full bath. Utilize this space to host family and friends, or explore converting it into an ADU. It can be accessed from inside the home, the outside entrance, or directly from the convenient garage bays that are separated and private. Enjoy spending time outdoors in the well-landscaped yard with mature plantings, multiple decks, and relaxing hot tub. Located a block and a half from Irving Park in the Irvington Elementary school district, while also being convenient to all of the hip shops and restaurants in Boise/Eliot that make Portland a fun place to call home. [Home Energy Score = 1. HES Report at https://rpt.greenbuildingregistry.com/hes/OR10229514]
Location
State OR
County Multnomah
Area _142
Zoning RM1
Rooms
Basement Exterior Entry, Finished, Full Basement
Interior
Interior Features Hardwood Floors, High Ceilings, Laundry, Quartz, Separate Living Quarters Apartment Aux Living Unit, Skylight, Tile Floor, Vaulted Ceiling, Wallto Wall Carpet, Washer Dryer, Wood Floors
Heating Forced Air95 Plus
Cooling Central Air
Fireplaces Number 1
Fireplaces Type Gas
Appliance Builtin Oven, Cook Island, Cooktop, Dishwasher, Disposal, Free Standing Refrigerator, Island, Quartz, Stainless Steel Appliance
Exterior
Exterior Feature Covered Deck, Deck, Fenced, Free Standing Hot Tub, Porch, Second Garage, Yard
Garage Attached, ExtraDeep, TuckUnder
Garage Spaces 2.0
View Territorial
Roof Type Composition,TarGravel
Garage Yes
Building
Lot Description Level, Pond
Story 3
Foundation Concrete Perimeter
Sewer Public Sewer
Water Public Water
Level or Stories 3
Schools
Elementary Schools Irvington
Middle Schools Harriet Tubman
High Schools Grant
Others
Senior Community No
Acceptable Financing Cash, Conventional, VALoan
Listing Terms Cash, Conventional, VALoan
Read Less Info
Want to know what your home might be worth? Contact us for a FREE valuation!

Our team is ready to help you sell your home for the highest possible price ASAP









