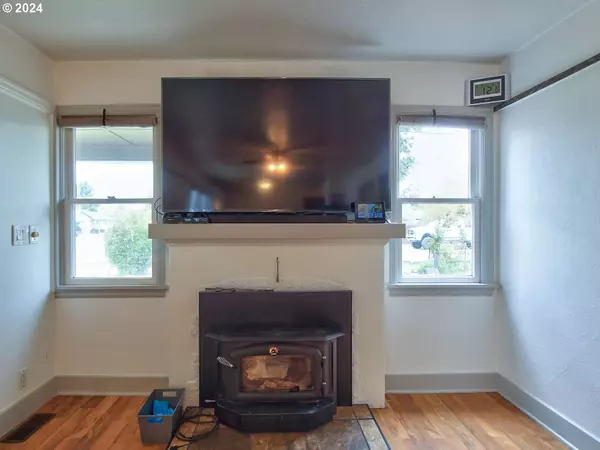Bought with Berkshire Hathaway HomeServices NW Real Estate
$360,000
$350,000
2.9%For more information regarding the value of a property, please contact us for a free consultation.
3 Beds
1 Bath
1,562 SqFt
SOLD DATE : 06/26/2024
Key Details
Sold Price $360,000
Property Type Single Family Home
Sub Type Single Family Residence
Listing Status Sold
Purchase Type For Sale
Square Footage 1,562 sqft
Price per Sqft $230
MLS Listing ID 24210739
Sold Date 06/26/24
Style Stories2, Cottage
Bedrooms 3
Full Baths 1
Year Built 1939
Annual Tax Amount $2,493
Tax Year 2023
Lot Size 8,276 Sqft
Property Description
Craftsman like cottage on a corner lot. Clearly this custom home is a cut above the competition. Currently sporting new paint inside, it creates a fresh, open feel throughout. When you walk up to the house the is a large front porch area. You step inside to original hardwood floors; built-ins, higher ceilings and a newer fireplace insert. Custom cabinets with chrome wrapped edges is what really sets off the kitchen. There are stainless-steel appliances, (refrigerator included) a lot of countertop space and many built-ins. The dining area has a spacious garden window for your plants and flowers. Just off of the kitchen is a butler's pantry that could be turned into a 2nd full bathroom. The current full bathroom is just off of the living room and then you have the 1st and 2nd bedrooms. Both have ceiling fans and hardwood floors. There is a family room with access to the backyard, the loft, the 3rd bedroom, the laundry room and then to the over-sized garage. The backyard has 2 storage buildings that can be used in many ways. There is a place for your RV with its own hook-ups off of the side street, Homer. The loft is accessed from the pull-out ladder in the family room and can be used as a play area, storage or ? The 3rd bedroom has a private entrance from the outside via the covered work area that sits behind the garage. There are many places on the property for projects and parking. Overall, this property is perfectly ready for the perfect buyer. Is that you?
Location
State OR
County Marion
Area _176
Rooms
Basement Crawl Space
Interior
Interior Features Ceiling Fan, Granite, Hardwood Floors, Laminate Flooring, Laundry, Sound System, Washer Dryer, Wood Floors
Heating Forced Air
Cooling None
Fireplaces Number 1
Fireplaces Type Insert
Appliance Butlers Pantry, Dishwasher, Disposal, Down Draft, Free Standing Range, Free Standing Refrigerator, Granite, Stainless Steel Appliance
Exterior
Exterior Feature Porch, Public Road, R V Hookup, R V Parking, R V Boat Storage, Tool Shed, Workshop, Yard
Garage Attached, ExtraDeep, Oversized
Garage Spaces 2.0
Roof Type Composition
Parking Type Driveway, R V Access Parking
Garage Yes
Building
Lot Description Corner Lot, Level
Story 2
Foundation Concrete Perimeter, Pillar Post Pier
Sewer Public Sewer
Water Public Water
Level or Stories 2
Schools
Elementary Schools Hammond
Middle Schools Stephens
High Schools Mckay
Others
Senior Community No
Acceptable Financing Cash, Conventional, FHA, VALoan
Listing Terms Cash, Conventional, FHA, VALoan
Read Less Info
Want to know what your home might be worth? Contact us for a FREE valuation!

Our team is ready to help you sell your home for the highest possible price ASAP









