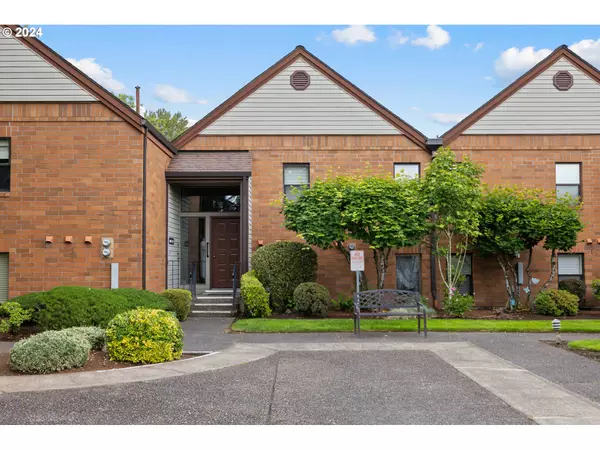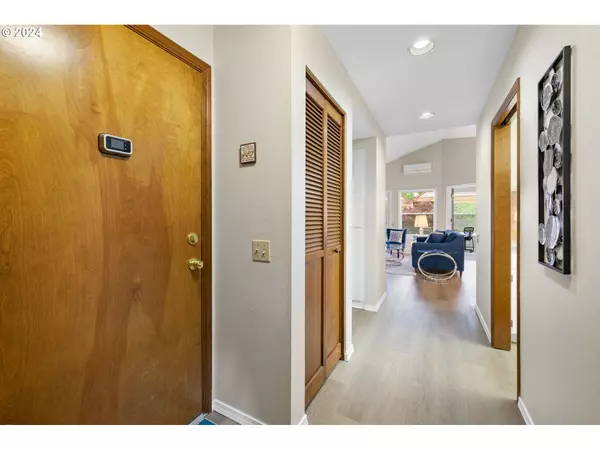Bought with Berkshire Hathaway HomeServices NW Real Estate
$305,000
$305,000
For more information regarding the value of a property, please contact us for a free consultation.
2 Beds
2 Baths
984 SqFt
SOLD DATE : 07/09/2024
Key Details
Sold Price $305,000
Property Type Condo
Sub Type Condominium
Listing Status Sold
Purchase Type For Sale
Square Footage 984 sqft
Price per Sqft $309
MLS Listing ID 24025928
Sold Date 07/09/24
Style Common Wall, Contemporary
Bedrooms 2
Full Baths 2
Condo Fees $407
HOA Fees $407/mo
Year Built 1984
Annual Tax Amount $2,682
Tax Year 2023
Property Description
OPEN HOUSE SAT & SUN 6/1 & 2 from 1 - 3 pm. Come see this easy living condo with immaculate interior, and enjoy natural light coming into vaulted main living area! Balcony overlooking peaceful creek and lush landscaping. Newer flooring, interior paint, countertops and energy efficient ductless heating and AC. HOA maintains the surrounding exterior manicured lawn and flower gardens.(HOA also has outside windows washed) Separate dining area between kitchen and living room. Detached one car garage with abundant storage and built in cabinetry. Convenient guest parking. Move in Ready with Washer/Dryer & Refrigerator included. Close to shopping options(newer Trader Joes), restaurants, banking etc). A well cared for 55+ community with many amenities to enjoy such as outdoor pool, clubhouse, library, social clubs & activities . (Seller has paid the one time assessment for new roofing.)
Location
State OR
County Washington
Area _151
Rooms
Basement None
Interior
Interior Features Ceiling Fan, Garage Door Opener, Laundry, Vaulted Ceiling, Wallto Wall Carpet
Heating Ductless, E N E R G Y S T A R Qualified Equipment, Zoned
Cooling Energy Star Air Conditioning
Fireplaces Number 1
Fireplaces Type Gas
Appliance Dishwasher, Disposal, Free Standing Range, Free Standing Refrigerator, Microwave, Stainless Steel Appliance
Exterior
Exterior Feature Covered Deck
Parking Features Detached
Garage Spaces 1.0
View Creek Stream
Roof Type Composition
Garage Yes
Building
Story 1
Foundation Slab
Sewer Public Sewer
Water Public Water
Level or Stories 1
Schools
Elementary Schools Deer Creek
Middle Schools Twality
High Schools Tualatin
Others
Senior Community Yes
Acceptable Financing Cash, Conventional
Listing Terms Cash, Conventional
Read Less Info
Want to know what your home might be worth? Contact us for a FREE valuation!

Our team is ready to help you sell your home for the highest possible price ASAP








