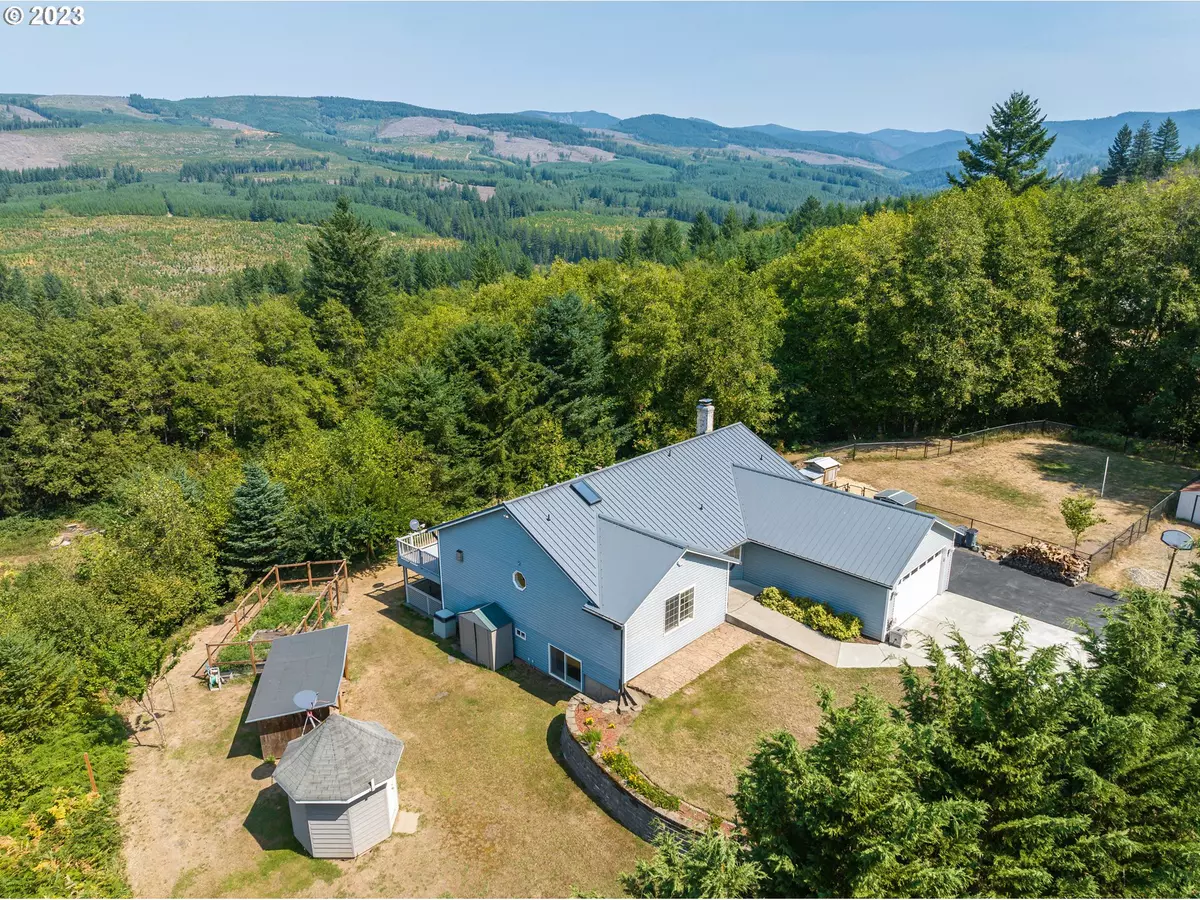Bought with Keller Williams Realty
$675,000
$699,750
3.5%For more information regarding the value of a property, please contact us for a free consultation.
5 Beds
2.1 Baths
3,313 SqFt
SOLD DATE : 06/28/2024
Key Details
Sold Price $675,000
Property Type Single Family Home
Sub Type Single Family Residence
Listing Status Sold
Purchase Type For Sale
Square Footage 3,313 sqft
Price per Sqft $203
MLS Listing ID 23687161
Sold Date 06/28/24
Style Daylight Ranch
Bedrooms 5
Full Baths 2
Year Built 1993
Annual Tax Amount $5,380
Tax Year 2023
Lot Size 5.140 Acres
Property Description
Amazing, private Daylight Ranch sits atop 5+ beautiful acres! The exterior boasts 2 tool sheds (1 large, 1 small), greenhouse, raised/fenced garden beds, RV parking, chicken coop, fenced yard area, retaining walls, hot tub pad with power, Leafguard gutters on the main dwelling, covered storage area for wood - all of this plus plenty of level space to build your shop! On the inside, exceptional, open floor plan with tasteful finishing touches and updates throughout. Vaulted kitchen with attractive, dark laminate floors and granite counters overlooks a spacious eating area. From there, step down into the large, vaulted great room with wood stove and a sliding door to an expansive deck with serene, territorial views. Main floor also features a large primary suite plus 2 guest bedrooms all with beautiful hardwood floors. Lower level features an open family room with a 2nd woodstove, 2 more spacious bedrooms, an office, a storage room and a perfect area for a theater room. Lower level has potential for separate living quarters which exits to a large, covered patio. Both wood stoves are surrounded by brick hearths. Laundry hook-ups in the pantry off the kitchen as well as in the garage. Other features: metal roof, duct work has been professionally cleaned, new concrete pad in front of the garage. Popular, scenic Moulton Falls Recreational Park only minutes away. This incredible property is ready to welcome you home!
Location
State WA
County Clark
Area _63
Zoning R-20
Rooms
Basement Daylight, Finished, Full Basement
Interior
Interior Features Hardwood Floors, High Speed Internet, Laminate Flooring, Laundry, Tile Floor, Vaulted Ceiling, Wainscoting, Wallto Wall Carpet, Wood Floors
Heating Forced Air, Heat Pump, Zoned
Cooling Heat Pump
Fireplaces Number 2
Fireplaces Type Stove, Wood Burning
Appliance Dishwasher, Free Standing Range, Granite, Microwave, Pantry, Plumbed For Ice Maker
Exterior
Exterior Feature Covered Patio, Deck, Fenced, Garden, Greenhouse, Patio, Private Road, Raised Beds, R V Parking, Tool Shed, Yard
Garage Attached
Garage Spaces 2.0
View Mountain, Trees Woods
Roof Type Metal
Parking Type Driveway, R V Access Parking
Garage Yes
Building
Lot Description Hilly, Private, Secluded, Trees
Story 2
Foundation Concrete Perimeter
Sewer Septic Tank
Water Well
Level or Stories 2
Schools
Elementary Schools Yacolt
Middle Schools Amboy
High Schools Battle Ground
Others
Senior Community No
Acceptable Financing Cash, Conventional, FHA, VALoan
Listing Terms Cash, Conventional, FHA, VALoan
Read Less Info
Want to know what your home might be worth? Contact us for a FREE valuation!

Our team is ready to help you sell your home for the highest possible price ASAP









