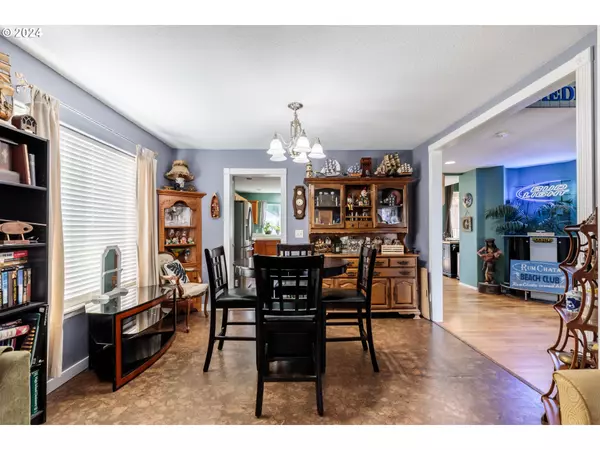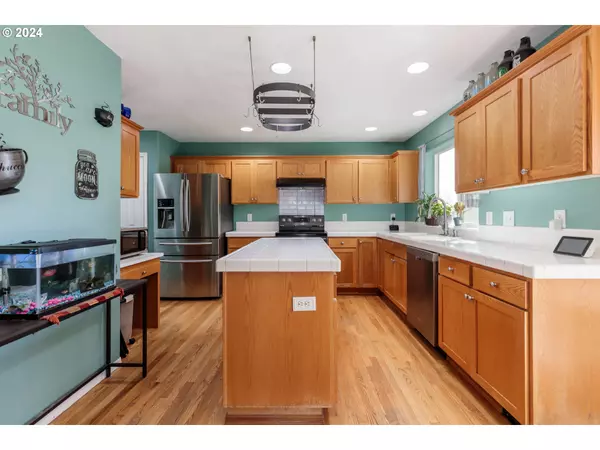Bought with Modern Realty
$446,781
$455,000
1.8%For more information regarding the value of a property, please contact us for a free consultation.
5 Beds
2.1 Baths
2,409 SqFt
SOLD DATE : 07/05/2024
Key Details
Sold Price $446,781
Property Type Single Family Home
Sub Type Single Family Residence
Listing Status Sold
Purchase Type For Sale
Square Footage 2,409 sqft
Price per Sqft $185
MLS Listing ID 24620776
Sold Date 07/05/24
Style Traditional
Bedrooms 5
Full Baths 2
Condo Fees $250
HOA Fees $20/ann
Year Built 2002
Annual Tax Amount $4,305
Tax Year 2022
Lot Size 5,227 Sqft
Property Description
So much square footage and lots of the major updates have been completed. Newer HVAC system and all appliances make it easy to move in and make this home yours. Separate formal living and dining room plus eating nook and family room. Lots of kitchen counter space, cabinets and a pantry make for good options for your family chef. One bedroom on the main with all others up. Hall bathroom in the process of being remodeled. Large primary suite including bathroom set up to have heated floors. Fully fenced yard, covered patio, firepit and tool shed give you outside options too.
Location
State OR
County Columbia
Area _155
Zoning R7
Rooms
Basement Crawl Space
Interior
Interior Features Central Vacuum, Cork Floor, Garage Door Opener, Hardwood Floors, High Ceilings, High Speed Internet, Laundry, Soaking Tub, Vinyl Floor, Wallto Wall Carpet, Washer Dryer
Heating E N E R G Y S T A R Qualified Equipment, Forced Air, Forced Air95 Plus
Cooling Central Air
Fireplaces Number 1
Fireplaces Type Gas
Appliance Dishwasher, Disposal, Free Standing Range, Free Standing Refrigerator, Island, Pantry, Plumbed For Ice Maker, Range Hood, Stainless Steel Appliance, Tile
Exterior
Exterior Feature Covered Patio, Fenced, Fire Pit, Porch, Public Road, Security Lights, Tool Shed, Yard
Garage Attached
Garage Spaces 2.0
Roof Type Composition
Parking Type Driveway
Garage Yes
Building
Lot Description Level
Story 2
Foundation Concrete Perimeter
Sewer Public Sewer
Water Public Water
Level or Stories 2
Schools
Elementary Schools Mcbride
Middle Schools St Helens
High Schools St Helens
Others
Senior Community No
Acceptable Financing Cash, Conventional, FHA, VALoan
Listing Terms Cash, Conventional, FHA, VALoan
Read Less Info
Want to know what your home might be worth? Contact us for a FREE valuation!

Our team is ready to help you sell your home for the highest possible price ASAP









