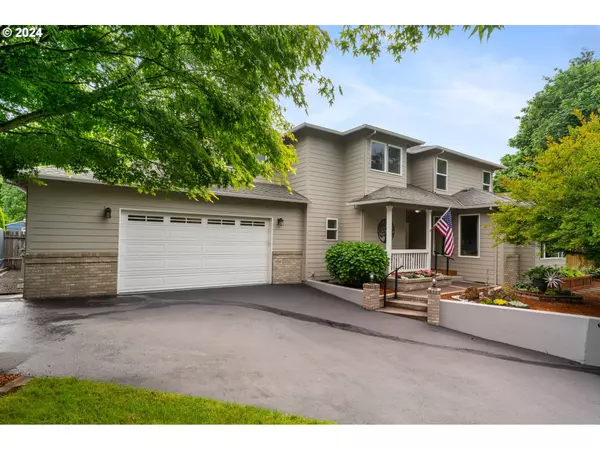Bought with Metro West Realty
$669,000
$679,000
1.5%For more information regarding the value of a property, please contact us for a free consultation.
3 Beds
2.1 Baths
2,510 SqFt
SOLD DATE : 07/02/2024
Key Details
Sold Price $669,000
Property Type Single Family Home
Sub Type Single Family Residence
Listing Status Sold
Purchase Type For Sale
Square Footage 2,510 sqft
Price per Sqft $266
MLS Listing ID 24125155
Sold Date 07/02/24
Style Stories2, Custom Style
Bedrooms 3
Full Baths 2
Year Built 1999
Annual Tax Amount $5,778
Tax Year 2023
Lot Size 7,840 Sqft
Property Description
This thoughtfully designed, one-owner, home welcomes you with 9-foot ceilings and stunning archways. New LVP floors are featured throughout the entry, kitchen, dining, and hallway. The Great Room includes a designer gas fireplace and is open to the kitchen. Updated quartz counters, new tile backsplash, under cabinet lighting, a convenient island with seating and prep-space, double ovens, and power window blinds at the corner sink are highlights in the kitchen. A pantry w/ample storage has a pocket door to close off the space from your guests. The Butler?s pantry offers a lovely place to prepare your morning coffee or end the day with a beverage from the mini fridge. The dining room is the perfect space for entertaining w/an appealing coffered ceiling. The main floor has a ½ bath w/creative décor, and a huge laundry room with cabinets and a utility sink making laundry a breeze. Up the open staircase are 3 bedrooms, including the primary suite w/a large walk-in closet & cabinetry. The primary bath was recently updated w/a quartz countertop, tile backsplash for the double sinks, under cabinet heater at one sink for your tootsies, & a jacuzzi tub make for the perfect spa experience. The 2nd bedroom is not only spacious but offers a walk-in closet with an extended storage area. New exterior paint, gas furnace, and A/C, plus a built-in vacuum system on both floors. Additional storage under stairway & above garage. Mature landscaping both front and back makes the outdoor space spectacular, but the cedar fenced patio, with a gazebo that includes lights, and a fan is an oasis unto itself. New topcoat on the asphalt driveway. Garage measures 26.5 X 22.5 with an 8 ft. garage door, 3-120 volt dedicated circuits, 1-240 volt outlet and a workbench included. An automatic sprinkler system, 10 X 12 shed with electrical, RV parking, & whole house electrical serge protection. The quiet cul-de-sac neighborhood is family-friendly and is connected to the Fanno Creek walking trail system.
Location
State OR
County Washington
Area _151
Rooms
Basement Crawl Space
Interior
Interior Features Ceiling Fan, Central Vacuum, Garage Door Opener, Jetted Tub, Laundry, Luxury Vinyl Plank, Quartz, Vinyl Floor, Wainscoting
Heating Forced Air
Cooling Central Air
Fireplaces Number 1
Fireplaces Type Gas
Appliance Convection Oven, Cooktop, Dishwasher, Disposal, Double Oven, Gas Appliances, Island, Microwave, Plumbed For Ice Maker, Quartz, Stainless Steel Appliance, Tile
Exterior
Exterior Feature Fenced, Gazebo, Outbuilding, Patio, Porch, Raised Beds, R V Parking, Sprinkler, Tool Shed, Water Feature, Yard
Garage Attached, Oversized
Garage Spaces 2.0
Roof Type Composition
Parking Type Driveway, R V Access Parking
Garage Yes
Building
Lot Description Cul_de_sac, Level, Sloped
Story 2
Foundation Concrete Perimeter
Sewer Public Sewer
Water Public Water
Level or Stories 2
Schools
Elementary Schools Cf Tigard
Middle Schools Fowler
High Schools Tigard
Others
Senior Community No
Acceptable Financing Cash, Conventional, FHA, VALoan
Listing Terms Cash, Conventional, FHA, VALoan
Read Less Info
Want to know what your home might be worth? Contact us for a FREE valuation!

Our team is ready to help you sell your home for the highest possible price ASAP









