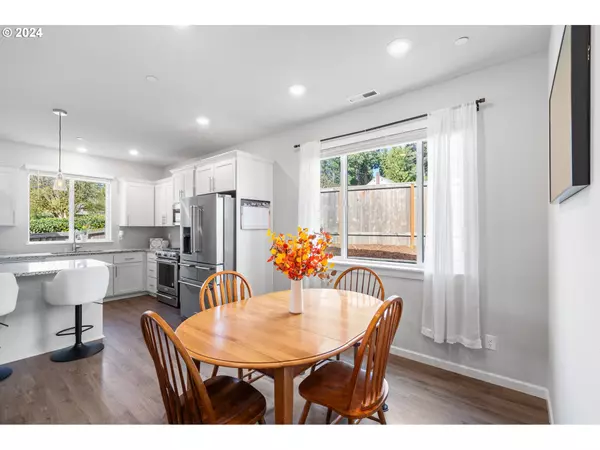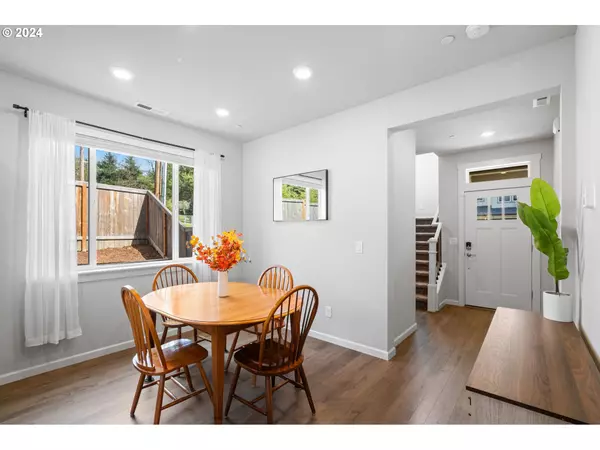Bought with Premiere Property Group, LLC
$450,000
$449,999
For more information regarding the value of a property, please contact us for a free consultation.
3 Beds
2.1 Baths
2,050 SqFt
SOLD DATE : 06/28/2024
Key Details
Sold Price $450,000
Property Type Single Family Home
Sub Type Single Family Residence
Listing Status Sold
Purchase Type For Sale
Square Footage 2,050 sqft
Price per Sqft $219
MLS Listing ID 24455073
Sold Date 06/28/24
Style Stories2, Contemporary
Bedrooms 3
Full Baths 2
Year Built 2020
Annual Tax Amount $4,051
Tax Year 2022
Lot Size 5,227 Sqft
Property Description
Motivated seller new price of $449,999. Don't miss your chance to experience this stunning 2020 Lennar built residence that offers the perfect blend of modern comfort and cozy charm in the heart of a vibrant community! Located on a peaceful private street, this home features 3 bedrooms, 2 and a half baths, plus a versatile loft/bonus room. Enjoy the abundance of natural light and unwind in the comfortable living room, complete with a gas fireplace. Entertain in the expansive kitchen with large island, stainless steel appliances (upgraded Kitchenaide fridge and range, Frigidaire microwave and Electrolux washer and dryer included), and ample storage space. Large master bath and generously sized walk-in closet provide plenty of space for your wardrobe essentials. Garage is wired for EV charger. Step outside to the backyard where a covered patio awaits with room for a garden and perfect for entertaining. From the annual Halloween Town festivities to the bustling fairgrounds, there's always something fun happening in this welcoming community. Explore historic downtown, where locally owned shops and restaurants showcase their unique offerings and warm hospitality.
Location
State OR
County Columbia
Area _155
Rooms
Basement Crawl Space
Interior
Interior Features Laundry, Soaking Tub, Wallto Wall Carpet
Heating Forced Air
Cooling Central Air
Fireplaces Number 1
Fireplaces Type Gas
Appliance Dishwasher, Disposal, Free Standing Range, Free Standing Refrigerator, Gas Appliances, Granite, Island, Microwave, Pantry, Plumbed For Ice Maker, Stainless Steel Appliance
Exterior
Exterior Feature Covered Patio, Fenced, Sprinkler, Yard
Garage Attached
Garage Spaces 2.0
Roof Type Composition
Parking Type Driveway
Garage Yes
Building
Lot Description Level
Story 2
Sewer Public Sewer
Water Public Water
Level or Stories 2
Schools
Elementary Schools Lewis & Clark
Middle Schools St Helens
High Schools St Helens
Others
Senior Community No
Acceptable Financing Cash, Conventional, FHA, VALoan
Listing Terms Cash, Conventional, FHA, VALoan
Read Less Info
Want to know what your home might be worth? Contact us for a FREE valuation!

Our team is ready to help you sell your home for the highest possible price ASAP









