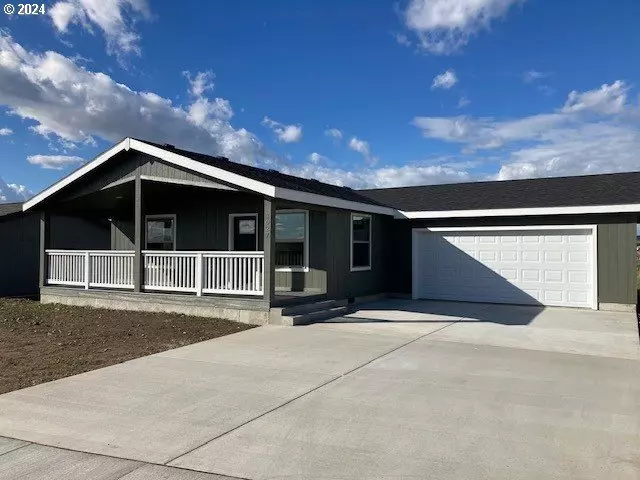Bought with Coldwell Banker Farley Company
$325,000
$330,000
1.5%For more information regarding the value of a property, please contact us for a free consultation.
3 Beds
2 Baths
1,494 SqFt
SOLD DATE : 06/26/2024
Key Details
Sold Price $325,000
Property Type Manufactured Home
Sub Type Manufactured Homeon Real Property
Listing Status Sold
Purchase Type For Sale
Square Footage 1,494 sqft
Price per Sqft $217
MLS Listing ID 24184165
Sold Date 06/26/24
Style Stories1, Double Wide Manufactured
Bedrooms 3
Full Baths 2
Year Built 2022
Tax Year 2024
Lot Size 7,405 Sqft
Property Description
Custom built energy star efficient, high quality KIT manufactured home with one year contractor warranty. Vaulted ceilings, open floor plan. Canned lighting throughout home. Stainless appliances, deep stainless sink, lazy Susan, pull out spice racks, pull out trash can. Eating bar in kitchen. USB chargers in all bedrooms, 2 in living room. Buyers may choose between vinyl flooring or carpet in bedrooms. Laminate flooring available at additional cost. Utility room doors leads to attached double car garage. 8'porch.
Location
State OR
County Umatilla
Area _435
Zoning R2
Rooms
Basement Crawl Space
Interior
Interior Features Ceiling Fan, Garage Door Opener, High Ceilings, Laundry, Vinyl Floor
Heating E N E R G Y S T A R Qualified Equipment, Forced Air
Cooling Central Air
Appliance Dishwasher, Free Standing Range, Free Standing Refrigerator, Pantry, Plumbed For Ice Maker, Stainless Steel Appliance
Exterior
Exterior Feature Covered Deck, Porch, Public Road
Garage Attached
Garage Spaces 2.0
View City, Territorial
Roof Type Composition
Parking Type Driveway, On Street
Garage Yes
Building
Lot Description Gentle Sloping, Level
Story 1
Foundation Concrete Perimeter
Sewer Public Sewer
Water Public Water
Level or Stories 1
Schools
Elementary Schools Sherwood Hts
Middle Schools Sunridge
High Schools Pendleton
Others
Senior Community No
Acceptable Financing Cash, Conventional
Listing Terms Cash, Conventional
Read Less Info
Want to know what your home might be worth? Contact us for a FREE valuation!

Our team is ready to help you sell your home for the highest possible price ASAP









