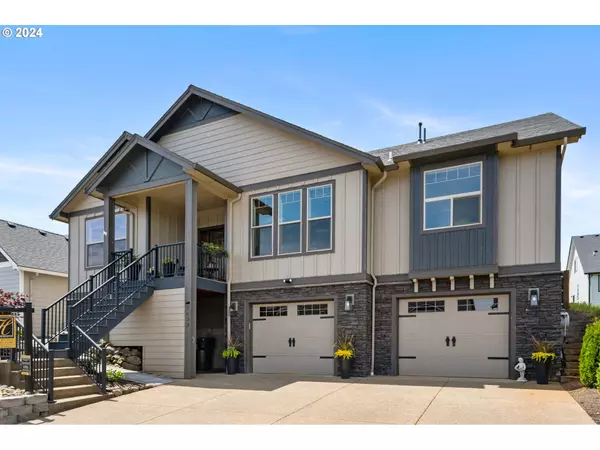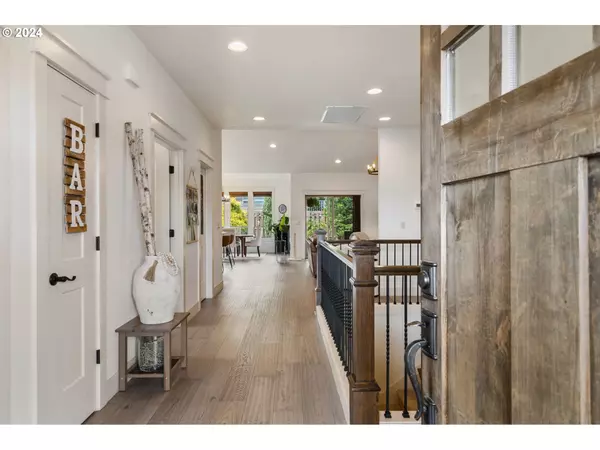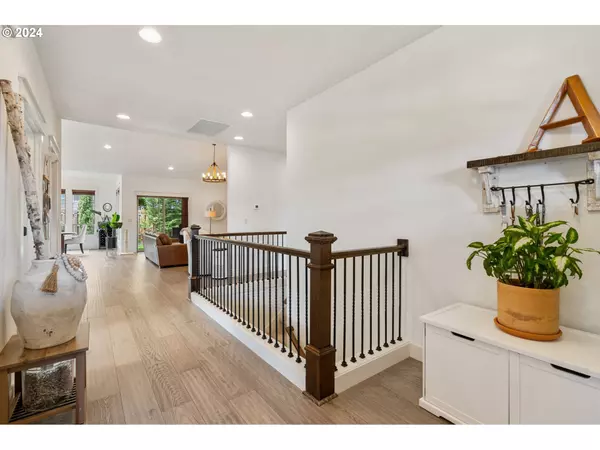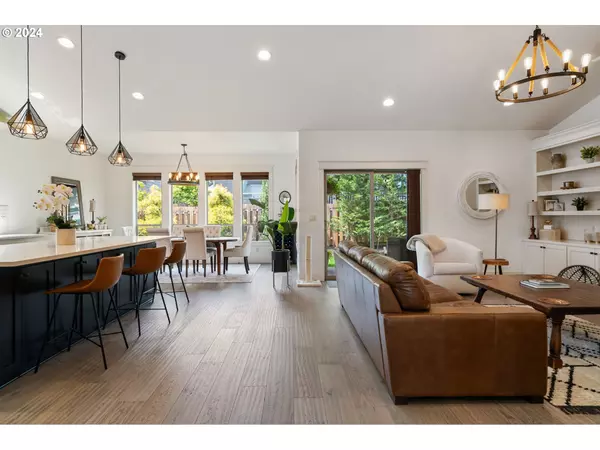Bought with eXp Realty, LLC
$650,000
$639,900
1.6%For more information regarding the value of a property, please contact us for a free consultation.
4 Beds
2.1 Baths
2,280 SqFt
SOLD DATE : 06/28/2024
Key Details
Sold Price $650,000
Property Type Single Family Home
Sub Type Single Family Residence
Listing Status Sold
Purchase Type For Sale
Square Footage 2,280 sqft
Price per Sqft $285
MLS Listing ID 24552156
Sold Date 06/28/24
Style Stories1, Craftsman
Bedrooms 4
Full Baths 2
Year Built 2017
Annual Tax Amount $6,521
Tax Year 2023
Lot Size 5,227 Sqft
Property Description
Prepare to be delighted by this lovely 4BR / 2.5BA spacious newer home that emulates a main-level living home with a large 2-car, 2-door garage, and a very welcoming entryway. Quality craftsmanship and amenities throughout! Great floorplan w/4th bdrm is flexible as den/office, large laundry room, walk-in pantry, dreamy chef's kitchen has a large island w/quartz counter, loads of cabinets, gas cooktop. Large dining area with access to the covered patio for year-round grilling (natural gas connection). The great room features gas FP w vaulted floor-to-ceiling wainscot detailing & built-in storage or library. The exceptional primary bdrm & bath allow an abundant amount of sunlight and a shiplap ceiling, Spa-like primary bathroom features quartz, alder-wood cabinets, a standalone soaker tub, double vanities & large glass shower. Enjoy the covered back patio in a well-manicured yard (2 hose reels installed for easy access). The front yard was professionally transformed with multi-level beds and a paved pathway to the beautifully landscaped backyard. OPEN HOUSE: Sat. 6/1, from 11-2 p.m.
Location
State OR
County Marion
Area _173
Interior
Interior Features Garage Door Opener, Laminate Flooring, Laundry, Quartz, Soaking Tub, Sprinkler, Tile Floor, Wallto Wall Carpet, Washer Dryer
Heating Forced Air
Cooling Central Air
Fireplaces Number 1
Fireplaces Type Gas
Appliance Builtin Oven, Cooktop, Dishwasher, Disposal, Free Standing Range, Free Standing Refrigerator, Gas Appliances, Island, Microwave, Pantry, Quartz, Range Hood, Stainless Steel Appliance
Exterior
Exterior Feature Covered Patio, Fenced, Sprinkler, Yard
Garage Attached
Garage Spaces 2.0
Roof Type Composition
Parking Type Driveway, On Street
Garage Yes
Building
Story 2
Sewer Public Sewer
Water Public Water
Level or Stories 2
Schools
Elementary Schools Sumpter
Middle Schools Crossler
High Schools Sprague
Others
Senior Community No
Acceptable Financing Cash, Conventional, FHA, VALoan
Listing Terms Cash, Conventional, FHA, VALoan
Read Less Info
Want to know what your home might be worth? Contact us for a FREE valuation!

Our team is ready to help you sell your home for the highest possible price ASAP









