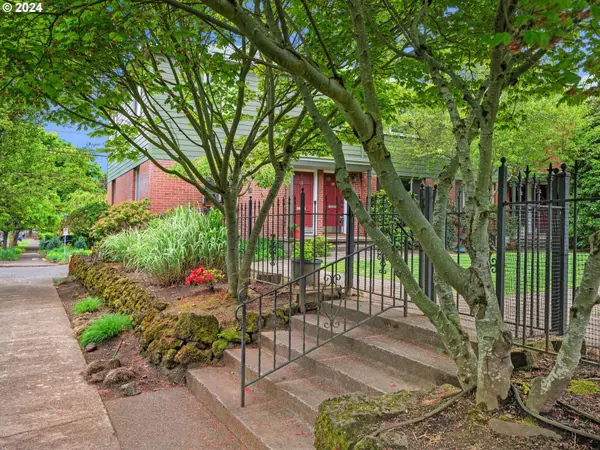Bought with Think Real Estate
$315,000
$331,500
5.0%For more information regarding the value of a property, please contact us for a free consultation.
2 Beds
1 Bath
1,078 SqFt
SOLD DATE : 06/28/2024
Key Details
Sold Price $315,000
Property Type Townhouse
Sub Type Townhouse
Listing Status Sold
Purchase Type For Sale
Square Footage 1,078 sqft
Price per Sqft $292
MLS Listing ID 24389221
Sold Date 06/28/24
Style Mid Century Modern, Townhouse
Bedrooms 2
Full Baths 1
Condo Fees $544
HOA Fees $544/mo
Year Built 1949
Annual Tax Amount $5,106
Tax Year 2023
Property Description
Beloved 2-story Mid-century townhouse-style condo off SE Division. SE Corner unit with beautiful neighborhood views and light-filled windows. Urban dream: Walkable to hot restaurants,food carts, parks, and more. Courtyard living with open space in the center and mature landscaping. Fenced property, Secure parking, assigned parkung spot. Private, separate entrance. Hardwood floors throughout. Very spacious floor plan with a large living room and dining room. Full-size kitchen with granite tile has plenty of storage and counter space. Enjoy direct access outside from the kitchen where you can enjoy a small sitting area. Two spacious bedrooms upstairs with double closets. Tile bath w/ LVP flooring. The open staircase with hardwood floors and wrought iron details add to the charm and townhouse style. The building's lower level has an assigned storage unit where the washer and dryer are inside of it and included in the sale! HOA includes hot water and HEAT (radiant) and sewer; utilities included except for electricity & internet. Don't miss this RARE property, in the heart of SE that's move in ready and super cute! NO Rental Cap/Pets welcome! Due to the very attentive HOA, the roof has been redone, the parking lot repaved, doors repainted, lights replaced, and more. Petite Provence, Hinterland food carts, a local pub, and a yoga studio within blocks, three bus lines, MT TABOR, New Seasons grocery, Franklin High School, and Clinton City park all nearby. [Home Energy Score = 4. HES Report at https://rpt.greenbuildingregistry.com/hes/OR10227843]
Location
State OR
County Multnomah
Area _143
Rooms
Basement Full Basement, Storage Space
Interior
Interior Features Granite, Hardwood Floors, Luxury Vinyl Plank, Tile Floor, Washer Dryer
Heating Radiant
Appliance Dishwasher, Free Standing Range, Free Standing Refrigerator, Granite, Microwave, Tile
Exterior
Exterior Feature Deck, Fenced, Sprinkler, Yard
Roof Type Composition
Garage No
Building
Lot Description Commons, Corner Lot, Gated, Level
Story 2
Foundation Concrete Perimeter
Sewer Public Sewer
Water Public Water
Level or Stories 2
Schools
Elementary Schools Atkinson
Middle Schools Mt Tabor
High Schools Franklin
Others
Senior Community No
Acceptable Financing Cash, Conventional
Listing Terms Cash, Conventional
Read Less Info
Want to know what your home might be worth? Contact us for a FREE valuation!

Our team is ready to help you sell your home for the highest possible price ASAP









