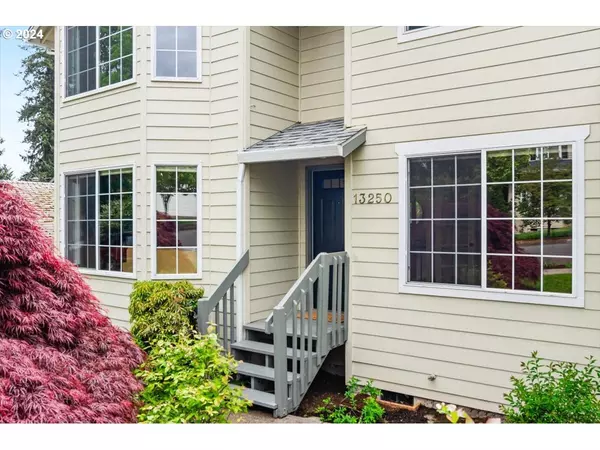Bought with John L. Scott
$750,000
$750,000
For more information regarding the value of a property, please contact us for a free consultation.
4 Beds
2.1 Baths
3,303 SqFt
SOLD DATE : 06/27/2024
Key Details
Sold Price $750,000
Property Type Single Family Home
Sub Type Single Family Residence
Listing Status Sold
Purchase Type For Sale
Square Footage 3,303 sqft
Price per Sqft $227
Subdivision Lantana Meadows, S Beaverton
MLS Listing ID 24042598
Sold Date 06/27/24
Style Stories2, Traditional
Bedrooms 4
Full Baths 2
Year Built 1990
Annual Tax Amount $9,227
Tax Year 2023
Lot Size 6,098 Sqft
Property Description
Seller has received an offer; offer deadline is Saturday, 5/11 at 11 am. Welcome to your dream home in the heart of Lantana Meadows! Step into this hidden gem and prepare to be amazed by the spacious rooms flooded with natural light. The kitchen is a chef's paradise, boasting a gas range, Corian countertops, and a large bay window dining area that opens to a professionally landscaped backyard retreat (a $50,000 investment!). Cozy up by the wood-burning fireplace in the family room or host lavish gatherings in the expansive dining and living areas that offer plenty of room for a piano. Need a home office or an extra bedroom? No problem! French doors lead to a versatile space on the main level that can easily adapt to your needs. Upstairs, the primary suite is a sanctuary in which to unwind and relax with a sprawling layout, dual sinks, a generous-sized walk-in closet, and a bonus space ideal for a second office, gym, craft or reading area; let your creativity roam! Outside, the Southern exposure fenced backyard oasis awaits, complete with a level lawn, deck, flagstone patio, and room for a play structure or outbuilding. With recent upgrades like a new air conditioner (2024), Pergo flooring throughout the main level (2021), new water heater (2020), along with proximity to parks, playgrounds, shopping, restaurants, and easy freeway access, this move-in ready haven has it all, the perfect blend of comfort, style, and convenience! Don't miss out on seeing this move-in ready haven! Schedule your tour today!
Location
State OR
County Washington
Area _150
Rooms
Basement Crawl Space
Interior
Interior Features Ceiling Fan, Garage Door Opener, Laminate Flooring, Laundry, Quartz, Tile Floor, Wallto Wall Carpet
Heating Forced Air
Cooling Central Air
Fireplaces Number 1
Fireplaces Type Insert, Wood Burning
Appliance Dishwasher, Disposal, Free Standing Gas Range, Free Standing Range, Free Standing Refrigerator, Gas Appliances, Island, Microwave, Pantry, Quartz, Stainless Steel Appliance
Exterior
Exterior Feature Deck, Fenced, Patio, Yard
Garage Attached
Garage Spaces 2.0
View Territorial
Roof Type Composition
Parking Type Driveway, On Street
Garage Yes
Building
Lot Description Gentle Sloping, Level, Private
Story 2
Foundation Concrete Perimeter
Sewer Public Sewer
Water Public Water
Level or Stories 2
Schools
Elementary Schools Fir Grove
Middle Schools Highland Park
High Schools Southridge
Others
Acceptable Financing Cash, Conventional, FHA, VALoan
Listing Terms Cash, Conventional, FHA, VALoan
Read Less Info
Want to know what your home might be worth? Contact us for a FREE valuation!

Our team is ready to help you sell your home for the highest possible price ASAP









