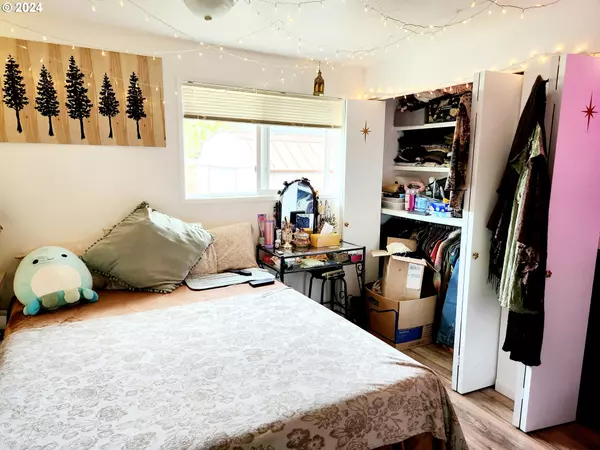Bought with Non Rmls Broker
$350,000
$344,950
1.5%For more information regarding the value of a property, please contact us for a free consultation.
3 Beds
2 Baths
1,192 SqFt
SOLD DATE : 06/28/2024
Key Details
Sold Price $350,000
Property Type Single Family Home
Sub Type Single Family Residence
Listing Status Sold
Purchase Type For Sale
Square Footage 1,192 sqft
Price per Sqft $293
MLS Listing ID 24651060
Sold Date 06/28/24
Style Stories1, Ranch
Bedrooms 3
Full Baths 2
Year Built 1976
Annual Tax Amount $2,657
Tax Year 2023
Lot Size 6,098 Sqft
Property Description
Welcome home to this sought-after one-level ranch nestled in a fantastic neighborhood. This delightful 3-bedroom, 2-bathroom retreat offers effortless living with its spacious layout and convenient amenities. Step into the inviting living room,complete with a cozy fireplace and expansive picture window. Enjoy your morning coffee on the spacious enclosed patio, overlooking the fully fenced backyard with ample space for gardening and relaxation. With easy access to schools, parks, shopping, and Chemeketa Community College, this home embodies effortless living at its finest.
Location
State OR
County Marion
Area _176
Rooms
Basement Crawl Space
Interior
Interior Features Laminate Flooring, Wallto Wall Carpet
Heating Forced Air
Cooling None
Fireplaces Number 1
Fireplaces Type Wood Burning
Appliance Dishwasher, Disposal, Free Standing Range, Free Standing Refrigerator, Range Hood
Exterior
Exterior Feature Covered Patio, Fenced, Tool Shed, Yard
Garage Attached
Garage Spaces 2.0
Roof Type Composition
Parking Type Driveway
Garage Yes
Building
Story 1
Foundation Concrete Perimeter
Sewer Public Sewer
Water Public Water
Level or Stories 1
Schools
Elementary Schools Yoshikai
Middle Schools Stephens
High Schools Mckay
Others
Senior Community No
Acceptable Financing Cash, Conventional, FHA, VALoan
Listing Terms Cash, Conventional, FHA, VALoan
Read Less Info
Want to know what your home might be worth? Contact us for a FREE valuation!

Our team is ready to help you sell your home for the highest possible price ASAP









