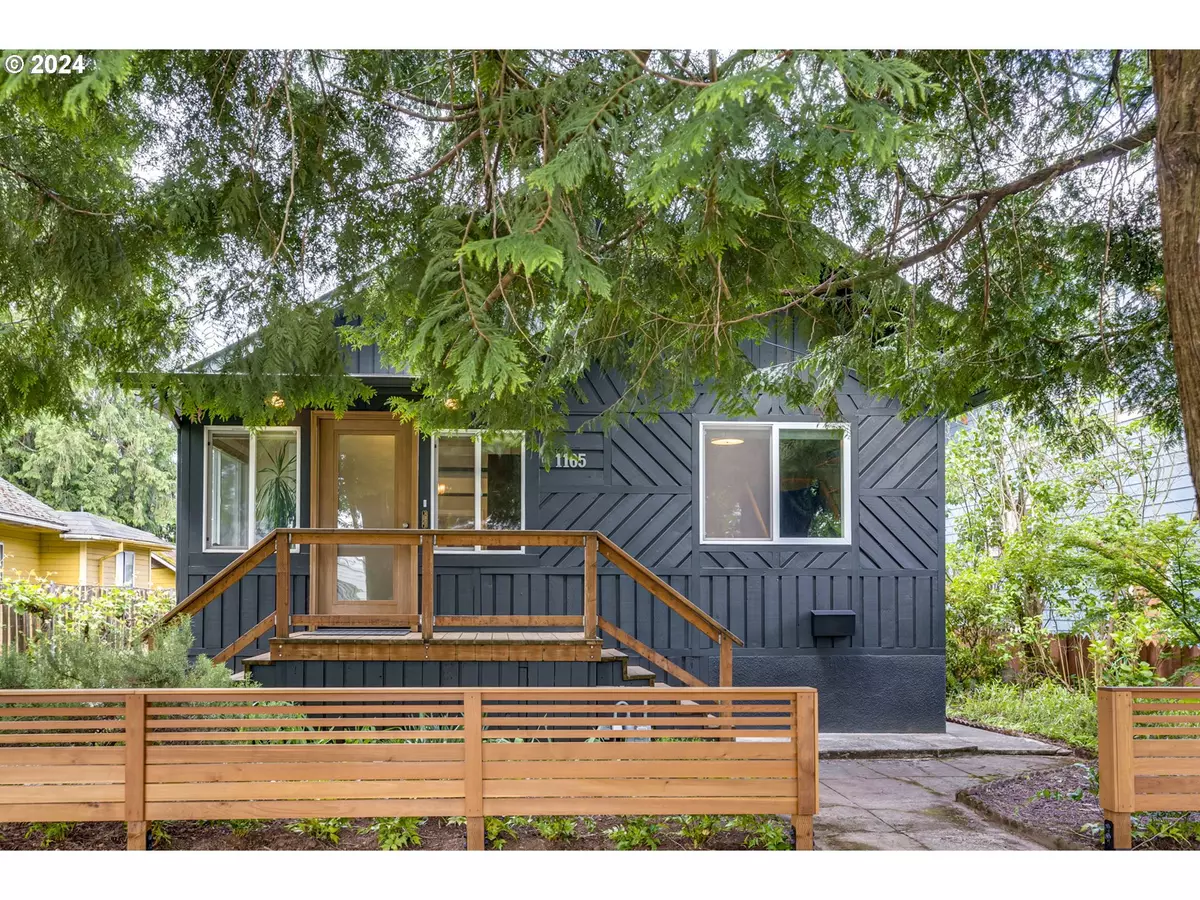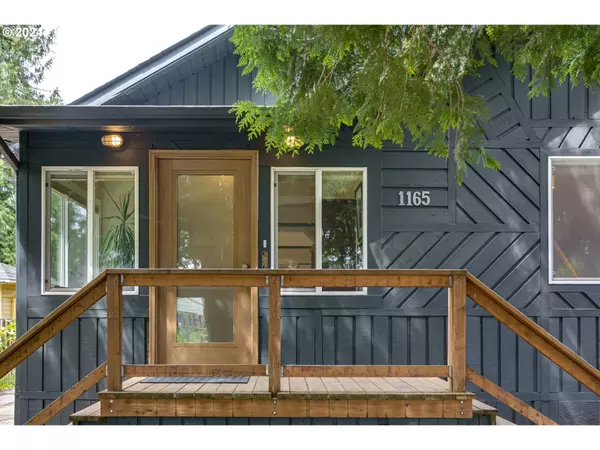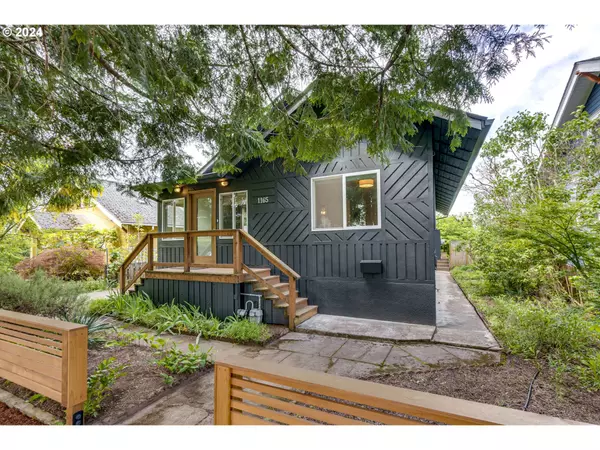Bought with Reger Homes, LLC
$682,500
$624,900
9.2%For more information regarding the value of a property, please contact us for a free consultation.
3 Beds
2 Baths
2,256 SqFt
SOLD DATE : 06/27/2024
Key Details
Sold Price $682,500
Property Type Single Family Home
Sub Type Single Family Residence
Listing Status Sold
Purchase Type For Sale
Square Footage 2,256 sqft
Price per Sqft $302
Subdivision Montavilla
MLS Listing ID 24071052
Sold Date 06/27/24
Style Bungalow
Bedrooms 3
Full Baths 2
Year Built 1909
Annual Tax Amount $6,105
Tax Year 2023
Lot Size 5,662 Sqft
Property Description
Feels like home! This light & bright space will have you immediately feeling at peace ready to kick your feet up and relax. Inviting living room/dining room opens to a dreamy kitchen! Fully updated down to the studs remodel, with gas stove, newer appliances and stylish finishes. A chef's kitchen! Ample space! Three rooms on the main floor with two bonus rooms in the lower level - plus office space, exercise room and den. The view from the entryway with the top-down bottom-up blinds make you feel like you're living in the forest, while residing in walkable Montavilla. Walkable to the Barley Pod food carts at 60th/Halsey, Robot Room on Glisan, along with cafes & breweries.Gorgeous private backyard with blueberries, raspberries, grapes, mature landscaping with magnolia, maple, lilacs and much more! Drip irrigation system included. Newer composite deck, modern shed, and a stone patio. [Home Energy Score = 4. HES Report at https://rpt.greenbuildingregistry.com/hes/OR10228891]
Location
State OR
County Multnomah
Area _142
Rooms
Basement Exterior Entry
Interior
Interior Features Concrete Floor, Hardwood Floors, Tile Floor
Heating Forced Air
Cooling Central Air
Appliance Free Standing Range, Free Standing Refrigerator, Gas Appliances, Marble, Range Hood, Stainless Steel Appliance, Tile
Exterior
Exterior Feature Covered Deck, Deck, Patio, Tool Shed
Garage Detached
Garage Spaces 1.0
Roof Type Composition
Parking Type Driveway
Garage Yes
Building
Lot Description Level, Trees
Story 2
Foundation Concrete Perimeter
Sewer Public Sewer
Water Public Water
Level or Stories 2
Schools
Elementary Schools Vestal
Middle Schools Harrison Park
High Schools Leodis Mcdaniel
Others
Senior Community No
Acceptable Financing Cash, Conventional, FHA, VALoan
Listing Terms Cash, Conventional, FHA, VALoan
Read Less Info
Want to know what your home might be worth? Contact us for a FREE valuation!

Our team is ready to help you sell your home for the highest possible price ASAP









