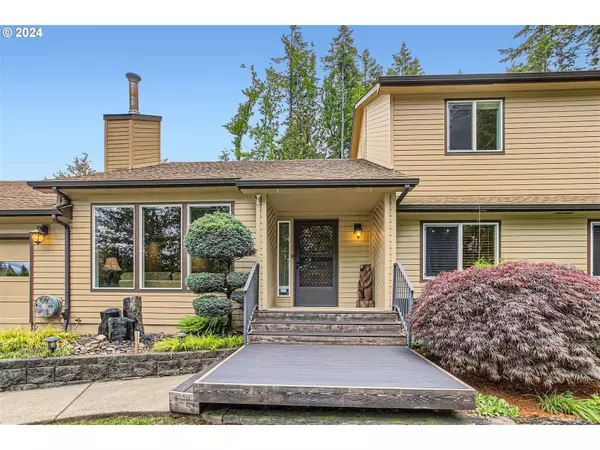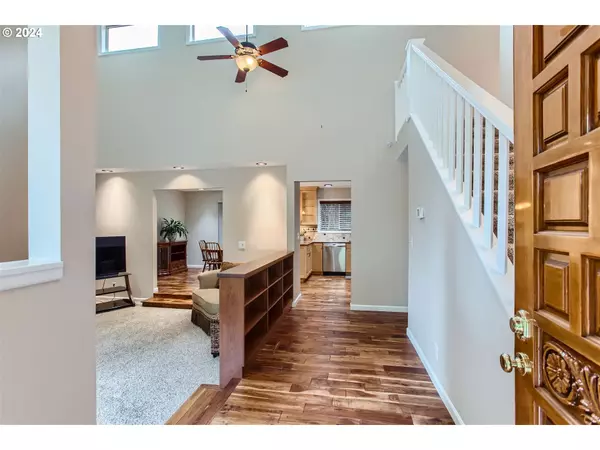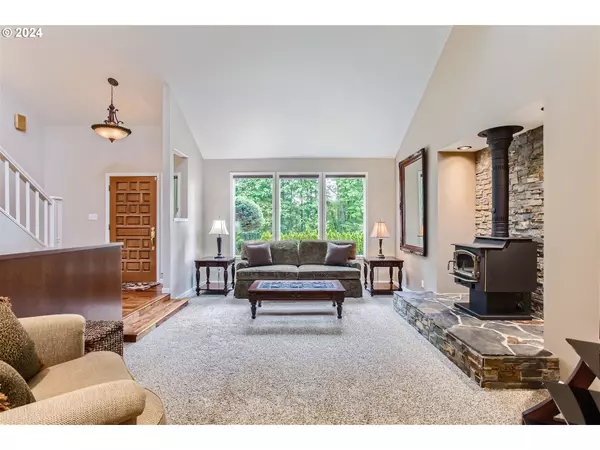Bought with Move Real Estate Inc
$950,000
$950,000
For more information regarding the value of a property, please contact us for a free consultation.
4 Beds
3 Baths
2,460 SqFt
SOLD DATE : 06/24/2024
Key Details
Sold Price $950,000
Property Type Single Family Home
Sub Type Single Family Residence
Listing Status Sold
Purchase Type For Sale
Square Footage 2,460 sqft
Price per Sqft $386
MLS Listing ID 24670098
Sold Date 06/24/24
Style Stories2, Traditional
Bedrooms 4
Full Baths 3
Year Built 1980
Annual Tax Amount $7,459
Tax Year 2023
Lot Size 2.220 Acres
Property Description
Welcome to your own private oasis. As you drive towards the property, the beautiful landscaping and the seclusion offered by the surrounding trees will captivate you. Upon entering this 4 bedroom 3 bathroom home , you'll be welcomed by a vaulted ceiling and a cozy living room that leads into the kitchen. The kitchen is absolutely gorgeous with custom cabinets, granite countertops, and stunning acacia wood floors.The mudroom and laundry room are delightful, featuring a utility sink and plenty of storage space provided by custom built-ins. The main floor features an office and an eloquently updated bathroom with a walk-in tile shower and tiled floors. This residence boasts two primary bedrooms, one located on the main level and another one upstairs. The upper-level primary bedroom leads out to an amazing covered deck with a cedar tongue-and-groove ceiling, a large hot tub, and sitting area. The covered deck provides a perfect space to unwind, relax, and enjoy the beautiful surroundings. This home is situated on just over 2 acres of land with mature landscaping, trees and nature trails. Outdoor amenities include a basketball hoop, a treehouse, an extra garage for storage, and a spacious drive thru shop. The 20x48 shop provides plenty of space for additional vehicles and various hobbies. The outdoor patio, nestled between the workshop and the house, showcases lovely stamped concrete. You won't want to miss your chance to tour this meticulously maintained home.
Location
State OR
County Clackamas
Area _146
Zoning RRFF5
Rooms
Basement None
Interior
Interior Features Garage Door Opener, Granite, Hardwood Floors, High Ceilings, Jetted Tub, Laundry, Soaking Tub, Vaulted Ceiling, Wallto Wall Carpet, Washer Dryer, Water Softener, Wood Floors
Heating Forced Air
Cooling Central Air, Heat Pump
Fireplaces Number 1
Fireplaces Type Stove, Wood Burning
Appliance Cooktop, Dishwasher, Free Standing Range, Free Standing Refrigerator, Granite, Instant Hot Water, Microwave, Solid Surface Countertop, Stainless Steel Appliance
Exterior
Exterior Feature Free Standing Hot Tub, Outbuilding, Patio, Porch, R V Parking, R V Boat Storage, Second Garage, Security Lights, Workshop
Parking Features Attached
Garage Spaces 2.0
View Trees Woods
Roof Type Composition
Accessibility UtilityRoomOnMain, WalkinShower
Garage Yes
Building
Lot Description Private, Secluded, Trees
Story 2
Foundation Concrete Perimeter
Sewer Septic Tank
Water Well
Level or Stories 2
Schools
Elementary Schools Redland
Middle Schools Tumwata
High Schools Oregon City
Others
Senior Community No
Acceptable Financing Cash, Conventional, FHA, Other, VALoan
Listing Terms Cash, Conventional, FHA, Other, VALoan
Read Less Info
Want to know what your home might be worth? Contact us for a FREE valuation!

Our team is ready to help you sell your home for the highest possible price ASAP








