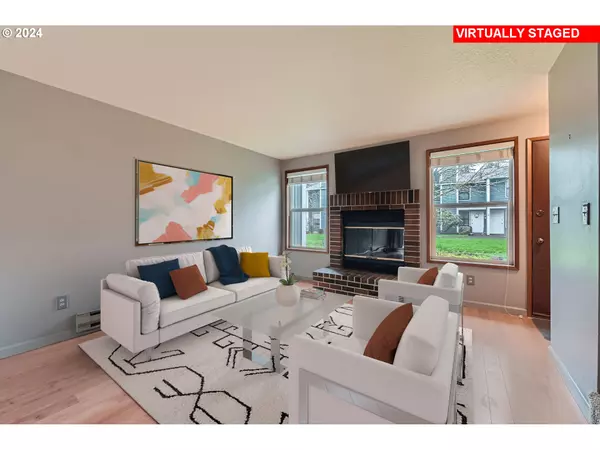Bought with RE/MAX Advantage Group
$276,188
$275,000
0.4%For more information regarding the value of a property, please contact us for a free consultation.
2 Beds
1.1 Baths
896 SqFt
SOLD DATE : 06/21/2024
Key Details
Sold Price $276,188
Property Type Townhouse
Sub Type Townhouse
Listing Status Sold
Purchase Type For Sale
Square Footage 896 sqft
Price per Sqft $308
MLS Listing ID 24328065
Sold Date 06/21/24
Style Stories2, Townhouse
Bedrooms 2
Full Baths 1
Condo Fees $330
HOA Fees $330/mo
Year Built 1982
Annual Tax Amount $2,335
Tax Year 2023
Property Description
Welcome to your new home in Tigard's charming Bonita Firs Village Condos! This inviting 2-bedroom, 1.5-bathroom condo boasts recent upgrades including a complete kitchen remodel and newly installed laminate floors on the first floor, carpet on stairs and bedrooms, and tile on the upstairs bathroom floor. Enjoy the serene ambiance with a large private deck off the kitchen, featuring beautiful 10-foot bamboo in steel containers, perfect for outdoor relaxation. Plus, cozy up on chilly evenings by the wood-burning fireplace in the living room. Surrounded by Fanno Creek green space and just steps away from the Fanno Creek trail, this peaceful retreat offers the ideal blend of nature and convenience. With shopping nearby, and easy access to the freeway, you'll love the quiet neighborhood and all it has to offer. HOA fees include water, sewer, trash, cable, management, common area and landscaping.
Location
State OR
County Washington
Area _151
Interior
Interior Features Laminate Flooring, Wallto Wall Carpet, Washer Dryer
Heating Baseboard
Cooling None
Fireplaces Number 1
Fireplaces Type Wood Burning
Appliance Dishwasher, Free Standing Range, Free Standing Refrigerator, Microwave
Exterior
Exterior Feature Deck
Garage Detached
Garage Spaces 1.0
Roof Type Composition
Parking Type Deeded
Garage Yes
Building
Lot Description Commons, Level, Trees
Story 2
Sewer Public Sewer
Water Public Water
Level or Stories 2
Schools
Elementary Schools Durham
Middle Schools Twality
High Schools Tigard
Others
Senior Community No
Acceptable Financing Cash, Conventional
Listing Terms Cash, Conventional
Read Less Info
Want to know what your home might be worth? Contact us for a FREE valuation!

Our team is ready to help you sell your home for the highest possible price ASAP









