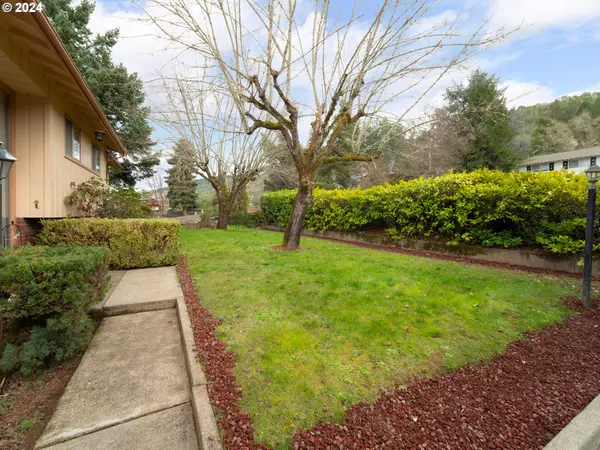Bought with Different Better Real Estate
$380,000
$394,000
3.6%For more information regarding the value of a property, please contact us for a free consultation.
3 Beds
3 Baths
1,952 SqFt
SOLD DATE : 06/21/2024
Key Details
Sold Price $380,000
Property Type Single Family Home
Sub Type Single Family Residence
Listing Status Sold
Purchase Type For Sale
Square Footage 1,952 sqft
Price per Sqft $194
MLS Listing ID 24672404
Sold Date 06/21/24
Style Stories2
Bedrooms 3
Full Baths 3
Year Built 1970
Annual Tax Amount $2,818
Tax Year 2023
Lot Size 0.450 Acres
Property Description
Nestled in the prestigious Wood Crest neighborhood of Myrtle Creek, this estate presents many desirable traits and boasts an expansive lot that spans nearly half an acre. Situated on a desirable corner lot, this home offers breathtaking views of the surrounding valley and mountains. This remarkable residence features three generously sized bedrooms and three well-appointed baths across a spacious 1,952 square feet of living space. The property welcomes you with a large driveway, offering ample parking for guests, along with RV parking, an attached two-car garage, and a separate detached shop for all your storage and project needs. An additional workshop adds to the versatility of this estate. For relaxation and entertainment, a dedicated hot tub house and a vast deck provide the perfect backdrop for entertaining, while an enclosed porch/sunroom and an additional outside balcony offer additional space. Inside, the home impresses with a large kitchen and living room. Large picture windows frame the stunning views, flooding the interior with natural light. New laminate flooring in much of the home. The primary bedroom is a retreat in itself, featuring a large en suite bathroom with a dual sink vanity and a spacious walk-in tile shower, complemented by a walk-in closet. The lower level houses a large family room, warmed by a pellet stove, creating a cozy atmosphere for family evenings and casual entertaining. This home truly has it all! Schedule your private tour today!
Location
State OR
County Douglas
Area _258
Rooms
Basement Full Basement
Interior
Interior Features Ceiling Fan, Laminate Flooring, Laundry, Vaulted Ceiling, Wallto Wall Carpet
Heating Forced Air, Heat Pump
Cooling Heat Pump
Fireplaces Number 1
Fireplaces Type Pellet Stove
Appliance Dishwasher, Pantry, Range Hood
Exterior
Exterior Feature Deck, R V Parking, Second Garage, Workshop, Yard
Parking Features Attached, TuckUnder
Garage Spaces 2.0
View Mountain, Trees Woods
Roof Type Composition
Garage Yes
Building
Lot Description Gentle Sloping, Level, Trees
Story 2
Foundation Slab
Sewer Public Sewer
Water Public Water
Level or Stories 2
Schools
Elementary Schools Myrtle Creek
Middle Schools Coffenberry
High Schools South Umpqua
Others
Senior Community No
Acceptable Financing Cash, Conventional, VALoan
Listing Terms Cash, Conventional, VALoan
Read Less Info
Want to know what your home might be worth? Contact us for a FREE valuation!

Our team is ready to help you sell your home for the highest possible price ASAP








