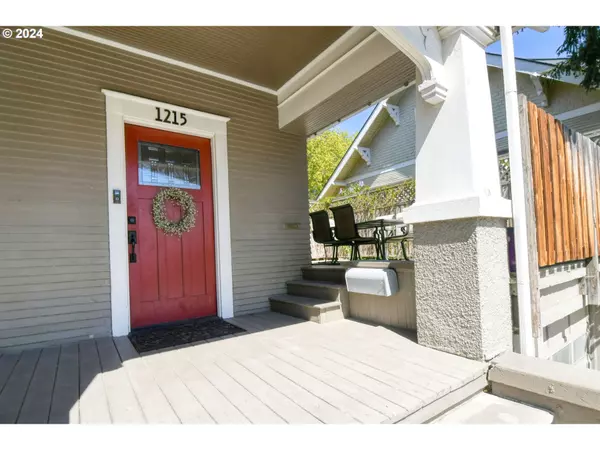Bought with Coldwell Banker Farley Company
$392,000
$379,900
3.2%For more information regarding the value of a property, please contact us for a free consultation.
3 Beds
2 Baths
3,344 SqFt
SOLD DATE : 06/21/2024
Key Details
Sold Price $392,000
Property Type Single Family Home
Sub Type Single Family Residence
Listing Status Sold
Purchase Type For Sale
Square Footage 3,344 sqft
Price per Sqft $117
MLS Listing ID 24209039
Sold Date 06/21/24
Style Stories2, Craftsman
Bedrooms 3
Full Baths 2
Year Built 1922
Annual Tax Amount $3,173
Tax Year 2023
Lot Size 4,791 Sqft
Property Description
Fall in love with this beautiful Craftsman home! Classic Craftsman touches with exposed beams, built ins, benches, and fantastic mouldings, combine beautifully with updated finishes in the remodeled kitchen and bathrooms. As soon as you step through the front door you will be wowed! The main floor features a charming living room, flowing through to a formal dining room with built-in window seat and hutch, and into the fully remodeled kitchen with granite counters, gorgeous cabinets, tile back splash, farm style sink, and stainless steel appliances. At the back of the kitchen is a laundry space/mud room connected to a Jack-and Jill bathroom with gorgeous walk in tile shower! A convenient office or bedroom space completes the first floor. Upstairs you will find three ample sized bedrooms with large walk in closets, two in the primary room, all sharing an updated bathroom with double sinks, walk in shower and soaking tub. In the basement, complete the seller's vision of creating a second, income-creating, living space - all ready for you to add a kitchen, bathroom, living area and two bedrooms. And talk about location! Sitting proudly on the lower north hill, this home is perfectly located to enjoy the heart of Pendleton, with easy access to parks, the river walk, restaurants, and the famous Round-up stadium. There is so much to love about this home! Schedule a showing today!
Location
State OR
County Umatilla
Area _435
Zoning R2
Rooms
Basement Full Basement, Partially Finished
Interior
Interior Features Granite, Hardwood Floors, High Ceilings, Hookup Available, Laminate Flooring, Soaking Tub, Tile Floor, Wallto Wall Carpet
Heating Forced Air
Cooling Central Air
Fireplaces Number 1
Fireplaces Type Wood Burning
Appliance Dishwasher, Free Standing Gas Range, Free Standing Refrigerator, Gas Appliances, Granite, Microwave, Pantry, Stainless Steel Appliance
Exterior
Exterior Feature Deck, Fenced, Patio, Sprinkler, Yard
Garage Attached
Garage Spaces 1.0
View City
Roof Type Composition,Shingle
Parking Type Driveway, On Street
Garage Yes
Building
Lot Description Corner Lot, Level
Story 2
Foundation Concrete Perimeter
Sewer Public Sewer
Water Public Water
Level or Stories 2
Schools
Elementary Schools Washington
Middle Schools Sunridge
High Schools Pendleton
Others
Senior Community No
Acceptable Financing Cash, Conventional, FHA, USDALoan, VALoan
Listing Terms Cash, Conventional, FHA, USDALoan, VALoan
Read Less Info
Want to know what your home might be worth? Contact us for a FREE valuation!

Our team is ready to help you sell your home for the highest possible price ASAP









