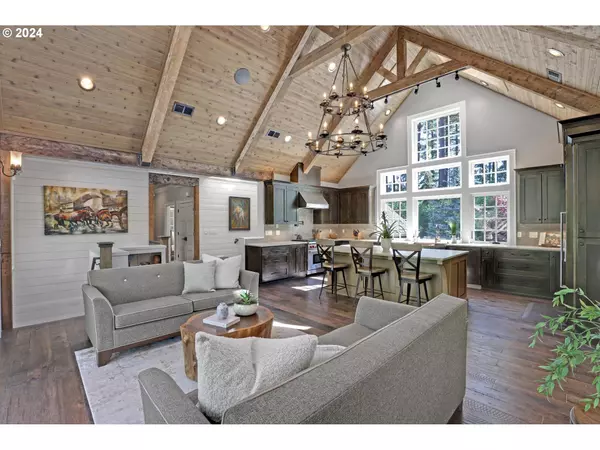Bought with RE/MAX Equity Group
$2,650,000
$2,650,000
For more information regarding the value of a property, please contact us for a free consultation.
5 Beds
5.2 Baths
4,871 SqFt
SOLD DATE : 06/20/2024
Key Details
Sold Price $2,650,000
Property Type Single Family Home
Sub Type Single Family Residence
Listing Status Sold
Purchase Type For Sale
Square Footage 4,871 sqft
Price per Sqft $544
Subdivision Dogwood Park
MLS Listing ID 24160553
Sold Date 06/20/24
Style Craftsman, Custom Style
Bedrooms 5
Full Baths 5
Year Built 1964
Annual Tax Amount $12,045
Tax Year 2023
Lot Size 0.900 Acres
Property Description
Exceptional, one of a kind custom-built estate on a .90-acre private retreat in Dogwood Park. Completely remodeled (down to the studs plus the top floor is completely new) in 2016/2017--over 4700 Sq Ft with carriage house, pool cabana, 2 sheds, large circular driveway and garage spaces for 6 cars! Truly, the best materials used - brand new Presidential TL roof, cedar shingles and cedar skirl siding, Renewal by Andersen Windows. Main house boasts vaulted ceilings with tongue & groove cedar & architectural reclaimed beams with hand cast metal brackets. Incredible craftsmanship throughout- handmade railings, light fixtures & more. Kitchen with antiqued granite countertops, copper sink, Wolf Range, Sub-Zero refrigerator & oversized island. Main level primary suite with spa like bathroom with steam shower & gorgeous walk-in closet. Outdoor living space with vaulted ceiling, skylights, built-in heaters, fireplace & gourmet kitchen. Stunning grounds including pond, water feature, meandering pathways with mature landscaping, large, heated pool & stone fire pit. Carriage house has an additional 827 sq ft of living space--perfect for in-laws, nanny or guests-plus 3 car garage. Washington County-great schools. Wismer/Stoller/Sunset.
Location
State OR
County Washington
Area _149
Rooms
Basement Daylight, Finished
Interior
Interior Features Central Vacuum, Garage Door Opener, Granite, Hardwood Floors, High Ceilings, High Speed Internet, Laundry, Reclaimed Material, Separate Living Quarters Apartment Aux Living Unit, Skylight, Soaking Tub, Tile Floor, Vaulted Ceiling, Washer Dryer
Heating Forced Air95 Plus, Mini Split
Cooling Central Air, Mini Split
Fireplaces Number 3
Fireplaces Type Gas
Appliance Builtin Refrigerator, Convection Oven, Dishwasher, Down Draft, Gas Appliances, Granite, Island, Microwave, Pantry, Plumbed For Ice Maker, Range Hood, Stainless Steel Appliance
Exterior
Exterior Feature Builtin Barbecue, Covered Deck, Covered Patio, Deck, Fenced, Fire Pit, Garden, Gas Hookup, Guest Quarters, In Ground Pool, Outbuilding, Outdoor Fireplace, Patio, Porch, Second Garage, Sprinkler, Tool Shed, Water Feature, Yard
Garage Attached, ExtraDeep, Oversized
Garage Spaces 6.0
View Seasonal, Territorial, Trees Woods
Roof Type Composition
Parking Type Driveway, Off Street
Garage Yes
Building
Lot Description Level, Pond, Private, Public Road, Seasonal
Story 2
Foundation Slab
Sewer Standard Septic
Water Well
Level or Stories 2
Schools
Elementary Schools Jacob Wismer
Middle Schools Stoller
High Schools Sunset
Others
Senior Community No
Acceptable Financing Cash, Conventional
Listing Terms Cash, Conventional
Read Less Info
Want to know what your home might be worth? Contact us for a FREE valuation!

Our team is ready to help you sell your home for the highest possible price ASAP









