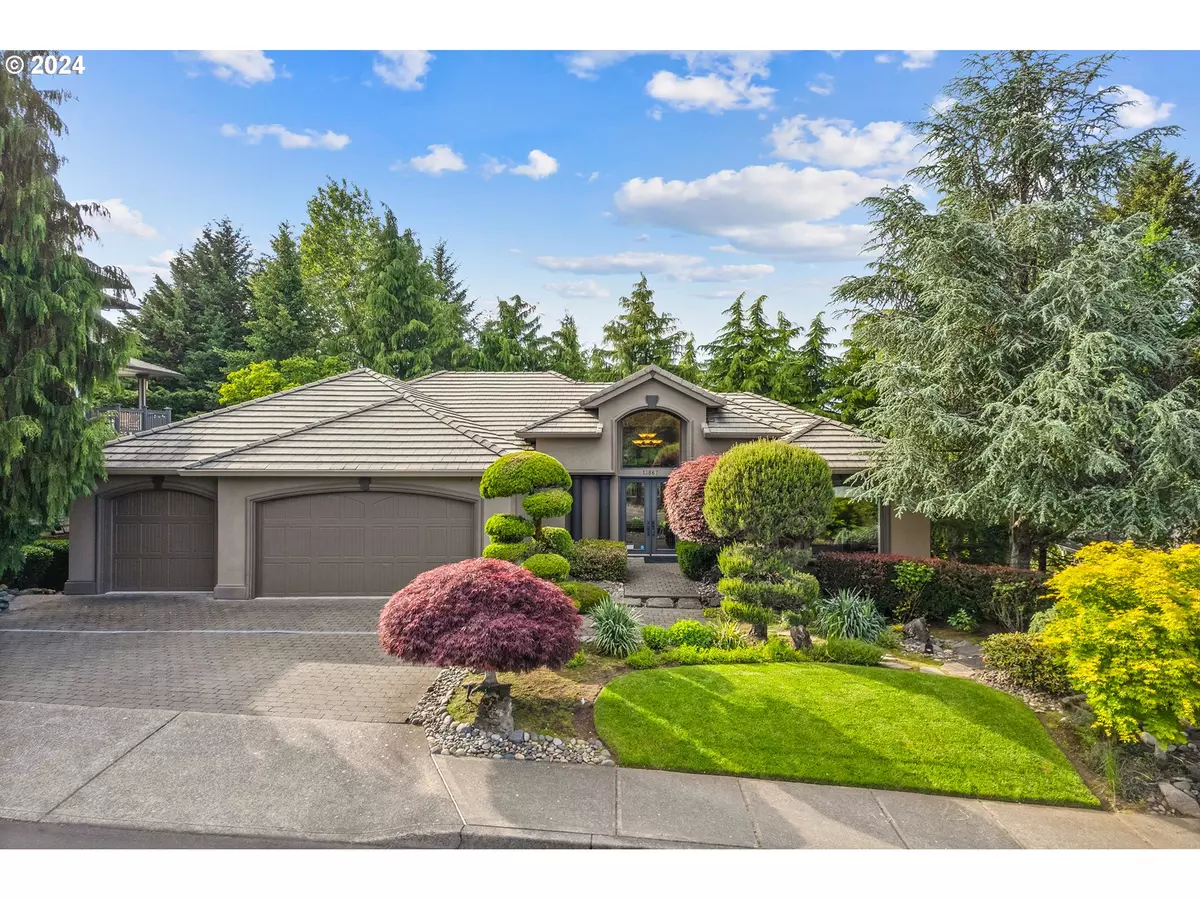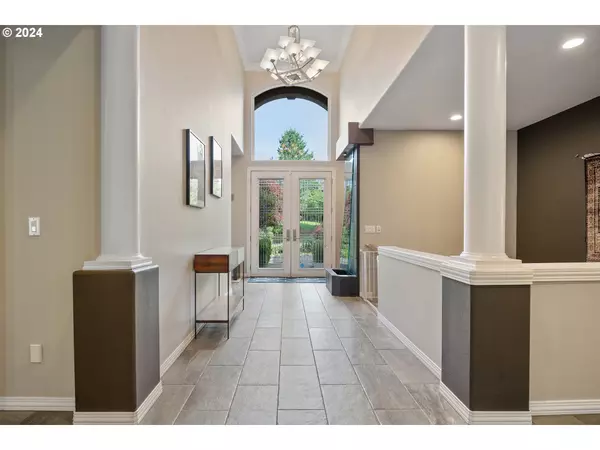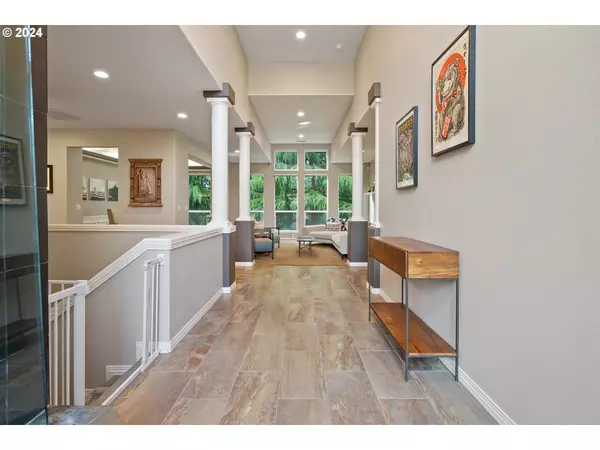Bought with John L Scott Portland SW
$1,200,000
$1,245,000
3.6%For more information regarding the value of a property, please contact us for a free consultation.
4 Beds
2.1 Baths
4,580 SqFt
SOLD DATE : 06/17/2024
Key Details
Sold Price $1,200,000
Property Type Single Family Home
Sub Type Single Family Residence
Listing Status Sold
Purchase Type For Sale
Square Footage 4,580 sqft
Price per Sqft $262
Subdivision Hillshire Estates
MLS Listing ID 24078556
Sold Date 06/17/24
Style N W Contemporary, Traditional
Bedrooms 4
Full Baths 2
Year Built 1998
Annual Tax Amount $14,444
Tax Year 2023
Lot Size 0.320 Acres
Property Description
Outstanding, contemporary, 4,650 sq. ft home perched beautifully in the prestigious & refined Benchview Estates neighborhood on Bull Mountain. Thoughtfully and expensively remodeled throughout A truly gourmet kitchen w/ no detail missed, including Double Wolf ovens, Wolf gas range with built-in griddle, custom Zebra wood cabinetry, SubZero fridge, wine fridge, Blanco sink, gobs of storage, pantries, even a dumbwaiter to the lower floor custom Wine Grotto/Cellar. See Oregonian article Huge primary suite on main floor w/ plantation shutters, soaking tub, larger custom shower, walk-in dressing room/closet, Office on main currently children's nursery. Lower floor could be separate living quarters, huge family room, large kitchenette, 2 large guest bedrooms, plus a third bedroom currently used as an office & gym. Heated tile floors throughout main floor. The front and backyards have been professionally designed by previous landscape architect owner. Rare specimen plantings, plus a waterfall and moat at the entry make this a wonderful space to enjoy both inside and out. The freshly painted upper deck has plenty of space for entertaining guests or enjoying a quiet evening alfresco. Outside you can enjoy the tranquility of a private, treed oasis, and the sound of a nearby creek. If you and your guests are fans of wine, take some time and enjoy the custom Wine Grotto, including copper bar sink, wine dispenser, wine fridge, gas fireplace, bookcases & storage galore. Be sure to ask about the secret bookcase....For many more details, PLEASE INQUIRE W/ AGENT ABOUT UPGRADE LIST found on RMLS
Location
State OR
County Washington
Area _151
Rooms
Basement Finished, Full Basement
Interior
Interior Features Air Cleaner, Central Vacuum, Dumbwaiter, Garage Door Opener, Granite, Heated Tile Floor, High Ceilings, Laundry, Lo V O C Material, Soaking Tub, Sound System, Tile Floor, Vaulted Ceiling, Wallto Wall Carpet, Washer Dryer
Heating Forced Air90
Cooling Central Air
Fireplaces Number 2
Fireplaces Type Gas
Appliance Builtin Oven, Builtin Range, Builtin Refrigerator, Cook Island, Dishwasher, Disposal, Double Oven, Down Draft, Gas Appliances, Instant Hot Water, Island, Microwave, Pantry, Plumbed For Ice Maker, Quartz, Solid Surface Countertop, Stainless Steel Appliance, Tile, Wine Cooler
Exterior
Exterior Feature Covered Deck, Sprinkler, Water Feature, Yard
Garage Attached
Garage Spaces 3.0
Waterfront Yes
Waterfront Description Creek
View Trees Woods
Roof Type Tile
Parking Type Driveway
Garage Yes
Building
Lot Description Level, Private, Trees
Story 2
Foundation Concrete Perimeter
Sewer Public Sewer
Water Public Water
Level or Stories 2
Schools
Elementary Schools Mary Woodward
Middle Schools Fowler
High Schools Tigard
Others
Senior Community No
Acceptable Financing Cash, Conventional
Listing Terms Cash, Conventional
Read Less Info
Want to know what your home might be worth? Contact us for a FREE valuation!

Our team is ready to help you sell your home for the highest possible price ASAP









