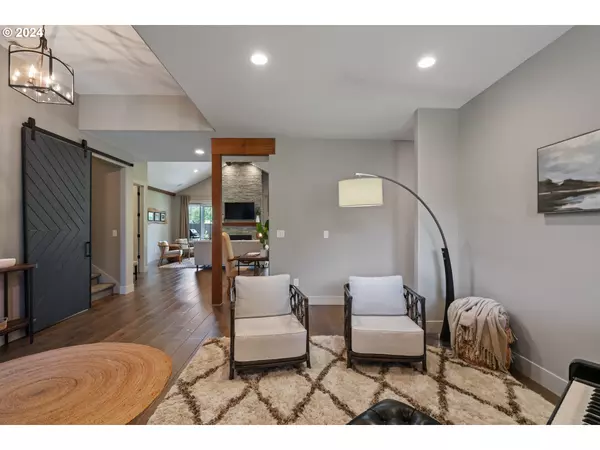Bought with Windermere Northwest Living
$1,001,900
$989,900
1.2%For more information regarding the value of a property, please contact us for a free consultation.
3 Beds
3 Baths
2,648 SqFt
SOLD DATE : 06/20/2024
Key Details
Sold Price $1,001,900
Property Type Single Family Home
Sub Type Single Family Residence
Listing Status Sold
Purchase Type For Sale
Square Footage 2,648 sqft
Price per Sqft $378
Subdivision Pleasant Highlands
MLS Listing ID 24691007
Sold Date 06/20/24
Style Ranch
Bedrooms 3
Full Baths 3
Year Built 2018
Annual Tax Amount $7,611
Tax Year 2023
Lot Size 0.290 Acres
Property Description
This Magnificent Ranch home has everything you need - glamour AND functionality! The great room invites you in with its vaulted ceiling, wood beams, cozy gas fireplace, and plenty of room to entertain. The kitchen is a chef's delight with stainless steel appliances, 6-burner gas stove with pot filler, Brazilian Quartzite island with it's own beverage fridge and extra seating, a spacious eating area, and lots of gorgeous finishes - not to mention, custom soft-close cabinets throughout the whole house. Head outside to watch the gorgeous sunsets from the vaulted covered patio in the private fenced-in backyard. The primary suite features a spa-like bathroom with a soaking tub to wash your worries away, a heated tile floor so your toes will never get cold, a double vanity, dual shower, and a custom walk-in closet with lots of storage to stay organized. But wait, there's more - behind the sliding barn door, venture up to the loft that serves as a spacious ensuite - it even has it's own wet bar! Store up to 5 cars in the garage (or 3 cars + an RV)! Need even more storage? The side gate opens wide for just that purpose, plus access to the tool shed & backyard. With a prime location & a home like this - it is sure to sell fast! Schedule your showing today!
Location
State WA
County Clark
Area _44
Zoning R1-10
Rooms
Basement Crawl Space
Interior
Interior Features Ceiling Fan, Engineered Hardwood, Garage Door Opener, Heated Tile Floor, Laundry, Quartz, Soaking Tub, Sound System, Vaulted Ceiling, Water Softener
Heating Forced Air95 Plus
Cooling Central Air
Fireplaces Number 1
Fireplaces Type Gas
Appliance Builtin Oven, Cooktop, Dishwasher, Disposal, Free Standing Refrigerator, Island, Microwave, Pot Filler, Quartz, Range Hood, Stainless Steel Appliance, Wine Cooler
Exterior
Exterior Feature Covered Patio, Fenced, Patio, Porch, R V Parking, Security Lights, Sprinkler, Yard
Garage Attached
Garage Spaces 5.0
View Trees Woods
Roof Type Composition
Parking Type Driveway, R V Access Parking
Garage Yes
Building
Lot Description Level
Story 2
Foundation Concrete Perimeter
Sewer Public Sewer
Water Public Water
Level or Stories 2
Schools
Elementary Schools Salmon Creek
Middle Schools Alki
High Schools Skyview
Others
Senior Community No
Acceptable Financing Cash, Conventional, FHA, VALoan
Listing Terms Cash, Conventional, FHA, VALoan
Read Less Info
Want to know what your home might be worth? Contact us for a FREE valuation!

Our team is ready to help you sell your home for the highest possible price ASAP









