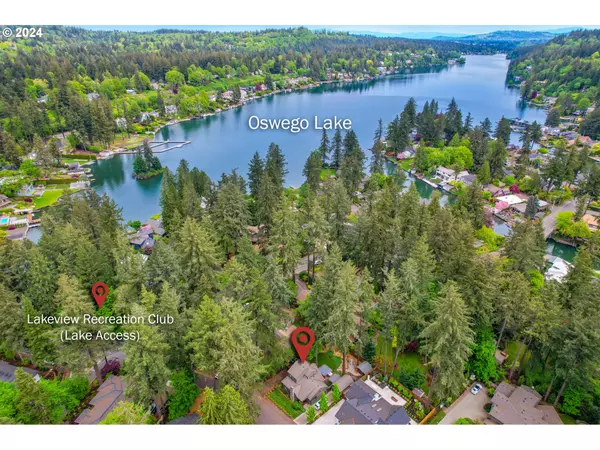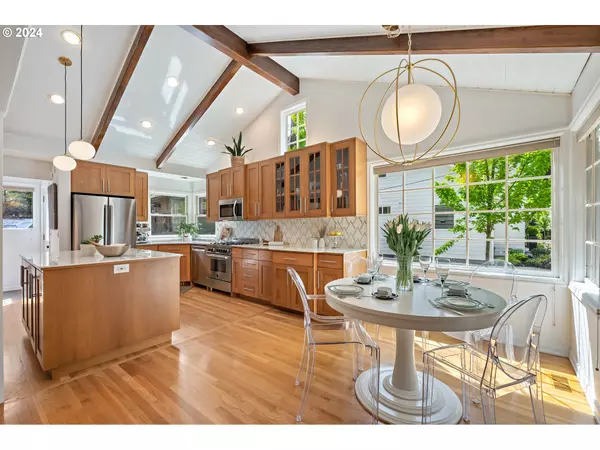Bought with Living Room Realty
$940,000
$875,000
7.4%For more information regarding the value of a property, please contact us for a free consultation.
3 Beds
2 Baths
1,551 SqFt
SOLD DATE : 06/20/2024
Key Details
Sold Price $940,000
Property Type Single Family Home
Sub Type Single Family Residence
Listing Status Sold
Purchase Type For Sale
Square Footage 1,551 sqft
Price per Sqft $606
MLS Listing ID 24542122
Sold Date 06/20/24
Style Cottage, Craftsman
Bedrooms 3
Full Baths 2
Year Built 1948
Annual Tax Amount $5,972
Tax Year 2023
Lot Size 7,405 Sqft
Property Description
This captivating and thoughtfully updated Lake Oswego retreat boasts all the charm of its time with all the style of today. Vaulted planked wood ceilings greet you upon entering and highlight the spectacular kitchen. Experience the main level Primary Suite with its stunning bathroom and access to one of the back decks & many sitting areas. Spend summers outdoors whether at the lake or in your own backyard. The outdoor kitchen features a Blaze Grills BBQ, Forno Venetzia pizza oven, & bar seating for 4. The home has deeded access to four lake easements, with the Lakeview Recreation Club easement conveniently located right across the street. Lifestyle, nature, and design collide in this wonderful home.
Location
State OR
County Clackamas
Area _147
Rooms
Basement Crawl Space
Interior
Interior Features Ceiling Fan, Garage Door Opener, Hardwood Floors, Marble, Quartz, Tile Floor, Vaulted Ceiling, Washer Dryer
Heating Forced Air
Cooling Central Air
Fireplaces Number 1
Fireplaces Type Gas
Appliance Convection Oven, Dishwasher, Disposal, Free Standing Range, Free Standing Refrigerator, Gas Appliances, Island, Marble, Microwave, Solid Surface Countertop, Stainless Steel Appliance
Exterior
Exterior Feature Builtin Barbecue, Covered Patio, Deck, Fenced, Greenhouse, Patio, Raised Beds, Security Lights, Sprinkler, Tool Shed, Yard
Garage Detached
Garage Spaces 1.0
Roof Type Composition
Parking Type Driveway
Garage Yes
Building
Lot Description Level, Private
Story 2
Foundation Concrete Perimeter
Sewer Public Sewer
Water Public Water
Level or Stories 2
Schools
Elementary Schools Westridge
Middle Schools Lakeridge
High Schools Lakeridge
Others
Senior Community No
Acceptable Financing Cash, Conventional, FHA
Listing Terms Cash, Conventional, FHA
Read Less Info
Want to know what your home might be worth? Contact us for a FREE valuation!

Our team is ready to help you sell your home for the highest possible price ASAP









