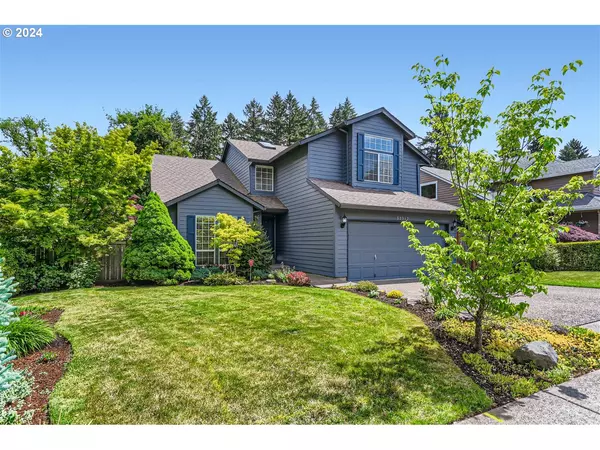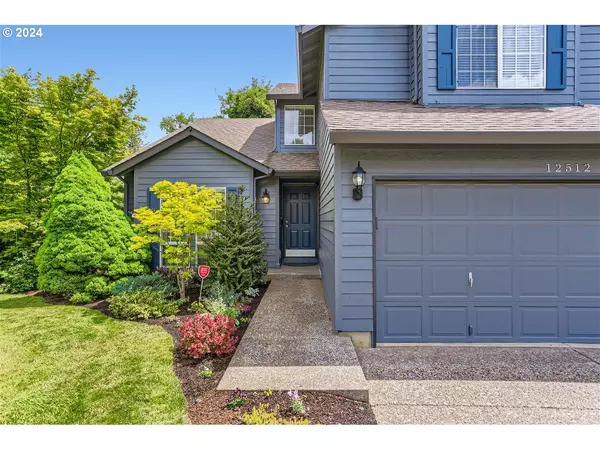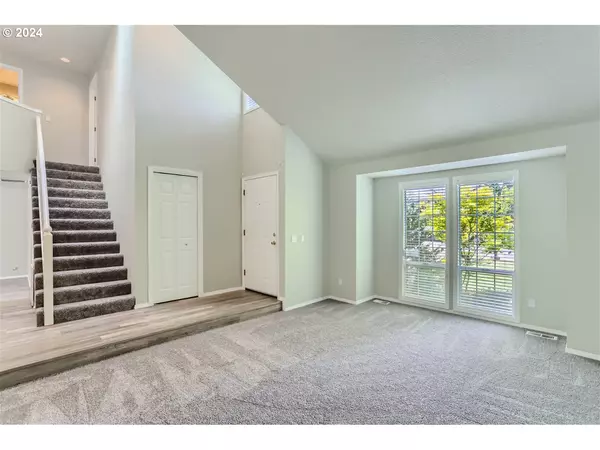Bought with John L Scott Portland SW
$635,000
$619,900
2.4%For more information regarding the value of a property, please contact us for a free consultation.
4 Beds
2.1 Baths
1,795 SqFt
SOLD DATE : 06/17/2024
Key Details
Sold Price $635,000
Property Type Single Family Home
Sub Type Single Family Residence
Listing Status Sold
Purchase Type For Sale
Square Footage 1,795 sqft
Price per Sqft $353
MLS Listing ID 24064641
Sold Date 06/17/24
Style Stories2, Traditional
Bedrooms 4
Full Baths 2
Year Built 1992
Annual Tax Amount $5,983
Tax Year 2023
Lot Size 8,276 Sqft
Property Description
Updated beauty on a fall-in-love greenspace lot with gorgeous landscaping & large deck with hot tub for relaxing and entertaining. Details of vaulted ceilings and wainscoting with a luxury vinyl plank entry, new carpet and interior paint welcome you into your new home. You will enjoy spending time in the family room with fireplace, eating nook or formal dining room while gazing out to the open parklike setting. You are also sure to spend time on the terraced lower yard hardscaped with fire pit watching birds in their habitat of trees and seasonal creek while kiddos enjoy the playhouse. Primary bedroom features vaulted ceiling, cozy window bench with storage, skylight in bath, soaking tub & walk-in closet. Open kitchen with stainless appliances and new granite counters has ample storage with pantry. Updated mechanicals include newer high-efficiency gas furnace and A/C. Exterior painted two years ago. Large 15x10 storage shed with front & back doors wired with light fixture can be your hobby shop. With all this, you also have apple, pear, cherry & plum trees, berries, raised garden beds, and a large gated side yard for dog run or creative space. Conveniently located to schools, shopping and I-5. Make this your home!
Location
State OR
County Washington
Area _151
Rooms
Basement Crawl Space
Interior
Interior Features Ceiling Fan, Garage Door Opener, Granite, Laundry, Luxury Vinyl Plank, Skylight, Vaulted Ceiling, Vinyl Floor, Wainscoting, Wallto Wall Carpet
Heating Forced Air95 Plus
Cooling Central Air
Fireplaces Number 1
Fireplaces Type Wood Burning
Appliance Dishwasher, Disposal, Free Standing Range, Free Standing Refrigerator, Granite, Microwave, Pantry, Plumbed For Ice Maker, Stainless Steel Appliance
Exterior
Exterior Feature Deck, Fenced, Fire Pit, Free Standing Hot Tub, Garden, Raised Beds, Security Lights, Sprinkler, Tool Shed, Yard
Garage Attached
Garage Spaces 2.0
View Trees Woods
Roof Type Composition
Parking Type Driveway
Garage Yes
Building
Lot Description Green Belt, Level, Private
Story 2
Foundation Concrete Perimeter
Sewer Public Sewer
Water Public Water
Level or Stories 2
Schools
Elementary Schools Cf Tigard
Middle Schools Fowler
High Schools Tigard
Others
Senior Community No
Acceptable Financing Cash, Conventional, FHA, VALoan
Listing Terms Cash, Conventional, FHA, VALoan
Read Less Info
Want to know what your home might be worth? Contact us for a FREE valuation!

Our team is ready to help you sell your home for the highest possible price ASAP









