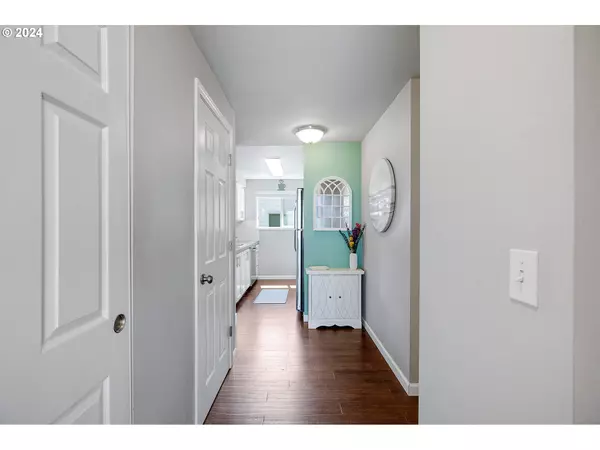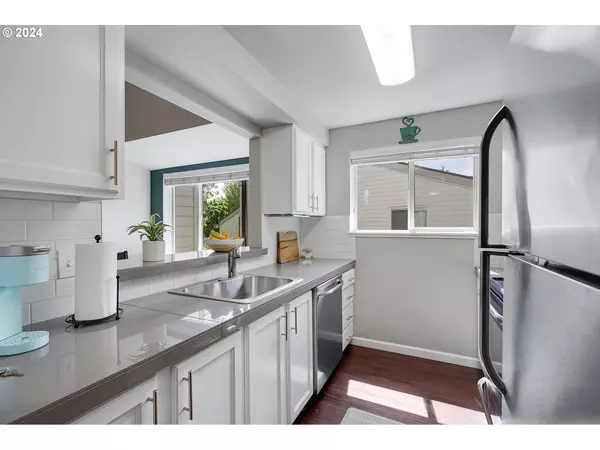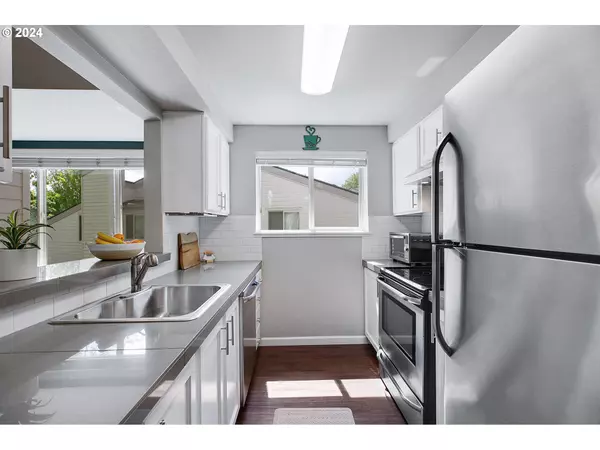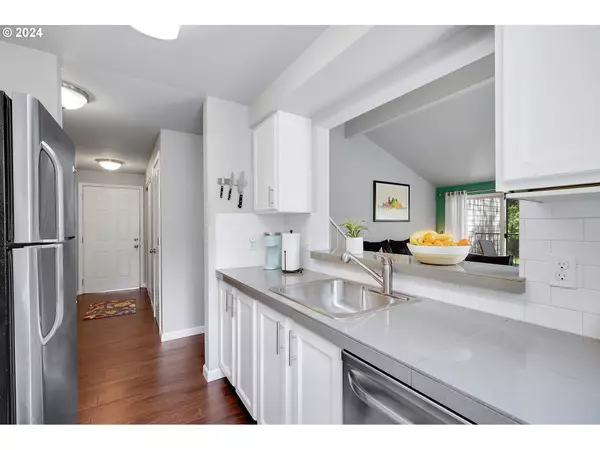Bought with Keller Williams Realty Professionals
$360,336
$375,000
3.9%For more information regarding the value of a property, please contact us for a free consultation.
3 Beds
2.1 Baths
1,470 SqFt
SOLD DATE : 06/17/2024
Key Details
Sold Price $360,336
Property Type Condo
Sub Type Condominium
Listing Status Sold
Purchase Type For Sale
Square Footage 1,470 sqft
Price per Sqft $245
MLS Listing ID 24694408
Sold Date 06/17/24
Style Stories2, Contemporary
Bedrooms 3
Full Baths 2
Condo Fees $465
HOA Fees $465/mo
Year Built 1989
Annual Tax Amount $3,587
Tax Year 2023
Property Description
Discover urban living at its finest in this meticulously updated 3 bed + 2.1 bath condo nestled in the Greenway area. A seamless blend of modern luxury and convenience, boasting a stylish interior refreshed with quartz countertops, sleek new cabinets, new carpet, and fresh paint throughout. Embrace the art of entertaining in the spacious living area, flooded with natural light from expansive windows. The kitchen features ample storage, stainless steel appliances, and more. Retreat to the serene primary bedroom with an en-suite bath, and 2 additional bedrooms or utilize one as a home office. Balcony overlooking lush surroundings. With amenities like a pool and tennis court, there is something for everyone! Close to schools, dining, shopping, and more! Welcome Home!
Location
State OR
County Washington
Area _150
Rooms
Basement None
Interior
Interior Features Engineered Hardwood, High Ceilings, Laundry, Vaulted Ceiling, Wallto Wall Carpet, Washer Dryer
Heating Zoned
Cooling Window Unit
Fireplaces Number 1
Fireplaces Type Wood Burning
Appliance Dishwasher, Free Standing Range, Free Standing Refrigerator, Stainless Steel Appliance
Exterior
Exterior Feature Patio
Garage Carport
View Seasonal, Trees Woods
Roof Type Composition
Parking Type Carport, On Street
Garage Yes
Building
Lot Description Green Belt, Level, On Busline, Trees
Story 2
Foundation Concrete Perimeter
Sewer Public Sewer
Water Public Water
Level or Stories 2
Schools
Elementary Schools Greenway
Middle Schools Conestoga
High Schools Southridge
Others
Senior Community No
Acceptable Financing Cash, Conventional, FHA, VALoan
Listing Terms Cash, Conventional, FHA, VALoan
Read Less Info
Want to know what your home might be worth? Contact us for a FREE valuation!

Our team is ready to help you sell your home for the highest possible price ASAP









