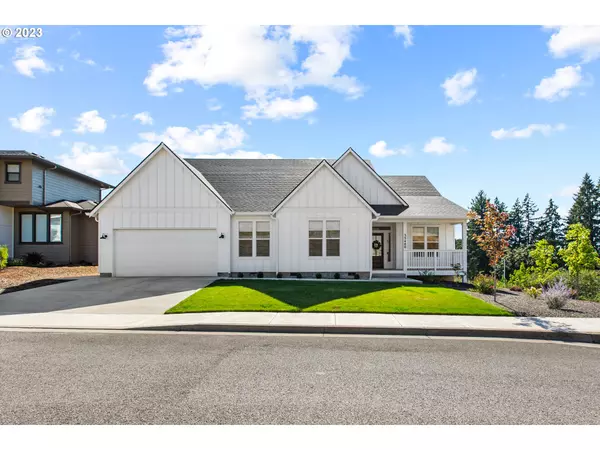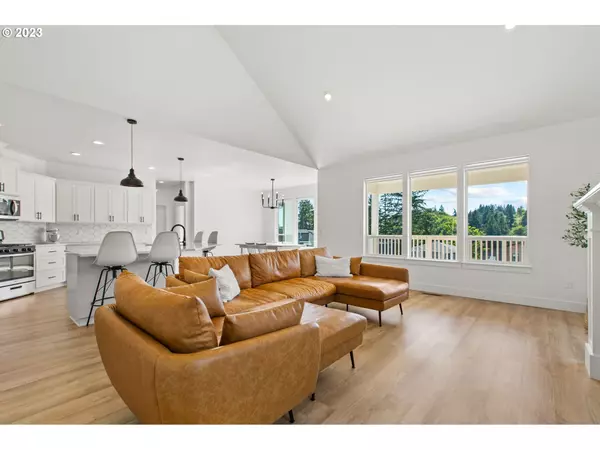Bought with Farrell Realty & Property Management, Inc
$665,000
$684,000
2.8%For more information regarding the value of a property, please contact us for a free consultation.
4 Beds
3 Baths
2,787 SqFt
SOLD DATE : 06/14/2024
Key Details
Sold Price $665,000
Property Type Single Family Home
Sub Type Single Family Residence
Listing Status Sold
Purchase Type For Sale
Square Footage 2,787 sqft
Price per Sqft $238
MLS Listing ID 23074185
Sold Date 06/14/24
Style Stories2, Farmhouse
Bedrooms 4
Full Baths 3
Condo Fees $691
HOA Fees $57/ann
Year Built 2021
Annual Tax Amount $5,135
Tax Year 2022
Lot Size 9,147 Sqft
Property Description
Clean and chic serene retreat located within easy reach of Portland in the charming rural community of St. Helen's. This modern farmhouse seamlessly blends traditional charm with modern amenities on a large corner lot in Elk Ridge Estates. Step inside and you will be greeted by an open and airy living space with soaring ceilings that gracefully connects the large living, kitchen, and dining room. The abundance of natural light through the large windows allows you to capture the territorial views from almost every room. The main floor office provides convenience and flexibility. The large farmhouse kitchen is a chef's dream with large center island, built in sink and seating. Whether you are hosting a dinner party or preparing a family meal this space is sure to inspire culinary creativity. Enjoy the tranquility from the covered front and back decks that allow for morning coffee, al fresco dining and soaking up the captivating views of the countryside. This 4 bedroom 3 bath home with primary suite on the main offers a serene and sophisticated lifestyle providing the perfect blend of modern living and rural tranquility. Don't miss this opportunity to make this exceptional property your own. Hurry!
Location
State OR
County Columbia
Area _155
Rooms
Basement Crawl Space
Interior
Interior Features Garage Door Opener, Laundry, Quartz, Soaking Tub, Sprinkler, Vinyl Floor, Washer Dryer
Heating Forced Air90
Cooling Central Air
Fireplaces Number 1
Fireplaces Type Gas
Appliance Dishwasher, Free Standing Gas Range, Free Standing Range, Free Standing Refrigerator, Gas Appliances, Island, Pantry, Quartz, Stainless Steel Appliance, Tile
Exterior
Exterior Feature Covered Deck, Sprinkler, Yard
Garage Attached
Garage Spaces 2.0
View Seasonal, Territorial, Valley
Roof Type Composition
Parking Type Driveway, Off Street
Garage Yes
Building
Lot Description Corner Lot, Level
Story 2
Sewer Public Sewer
Water Public Water
Level or Stories 2
Schools
Elementary Schools Lewis & Clark
Middle Schools St Helens
High Schools St Helens
Others
Senior Community No
Acceptable Financing Cash, Conventional
Listing Terms Cash, Conventional
Read Less Info
Want to know what your home might be worth? Contact us for a FREE valuation!

Our team is ready to help you sell your home for the highest possible price ASAP









