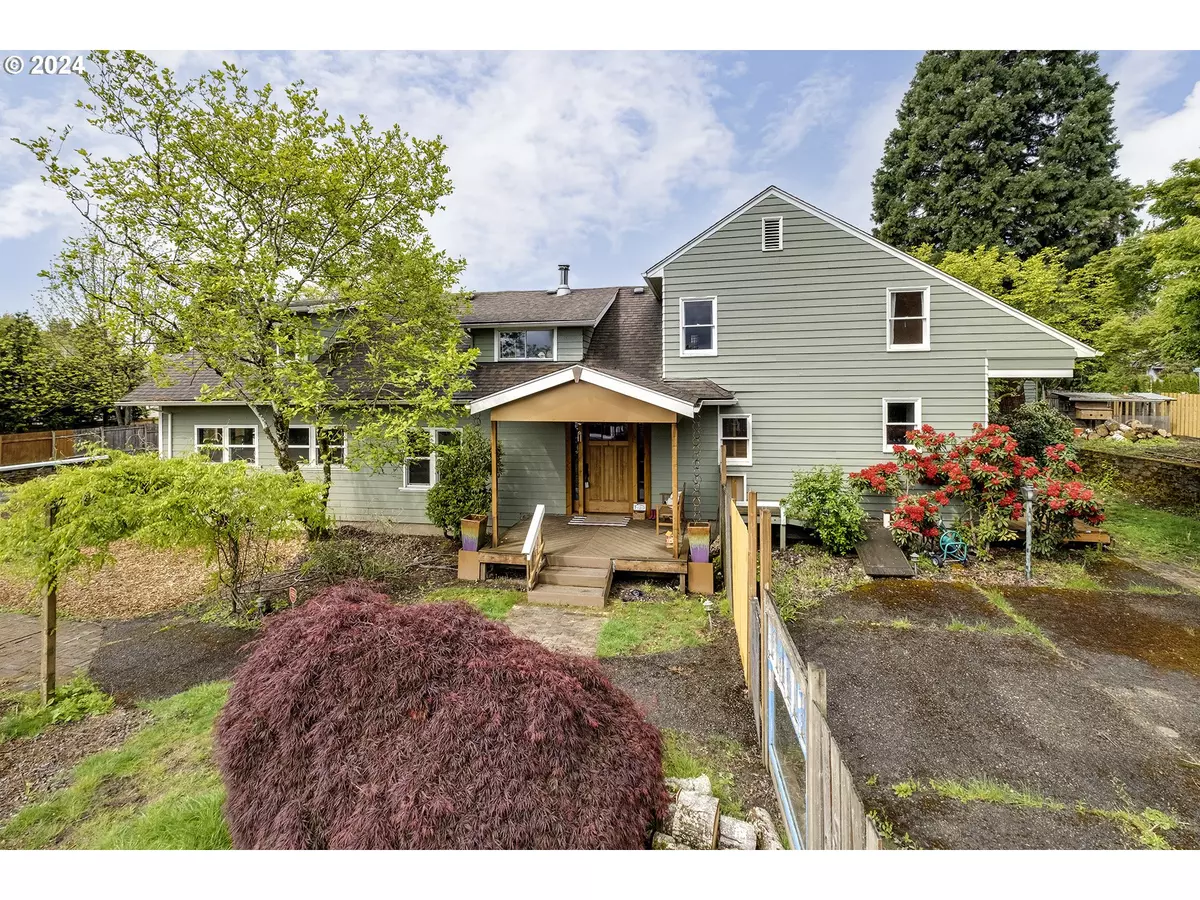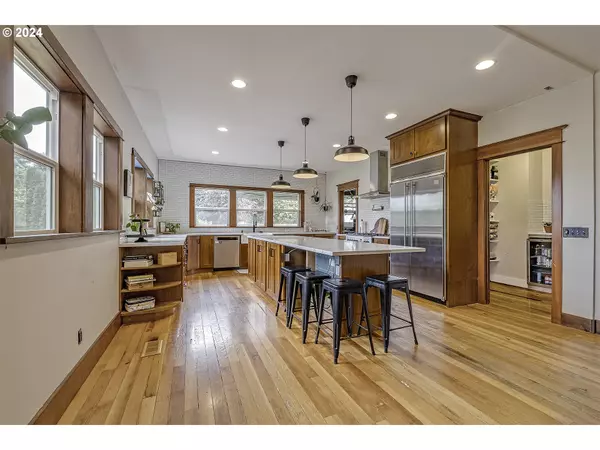Bought with Keller Williams Realty Portland Premiere
$749,900
$749,900
For more information regarding the value of a property, please contact us for a free consultation.
5 Beds
2.1 Baths
3,465 SqFt
SOLD DATE : 06/14/2024
Key Details
Sold Price $749,900
Property Type Single Family Home
Sub Type Single Family Residence
Listing Status Sold
Purchase Type For Sale
Square Footage 3,465 sqft
Price per Sqft $216
MLS Listing ID 24533980
Sold Date 06/14/24
Style Stories2, Farmhouse
Bedrooms 5
Full Baths 2
Year Built 1950
Annual Tax Amount $7,139
Tax Year 2023
Lot Size 0.510 Acres
Property Description
Dont miss this lovely, rustic Tigard Farmhouse that lives large and is situated on a half acre lot featuring a detached ADU/ apartment with 1 bd/ 1ba, living & dining rooms with office/ bonus area and wood-burning fireplace. A perfect rental space or income potential. Current apartment rent is $1500/ mo. The main house features 5 bd/ 2.1 ba, large laundry room, walk-in pantry and office upstairs. Lots of space here for the entire family. Spacious kitchen has been updated with large cooking island, and quartz countertops. Primary suite on main level features a bathroom a large walk-in closet and a private hot tub off deck of the primary suite. 1/2 acre lot with garden boxes, chicken coop, and mature trees. Close proximity of Cook Park located on the Tualatin river with kayaking, walking trails, brand new playground and the Cook Park boat ramp. Conveniently located across the street from Tigard High School. Dont miss this rare opportunity to own this spacious, unique farmhouse with potential rental generating income of an apartment with lots of space and all that Tigard it has to offer, so grab your kayaks and lets go. Main home square footage is 3467 sf. and the apartment is 1022 sf. for a grand total of 4489 sf. of living space here.
Location
State OR
County Washington
Area _151
Rooms
Basement Crawl Space
Interior
Interior Features Hardwood Floors, High Ceilings, High Speed Internet, Laundry, Quartz, Separate Living Quarters Apartment Aux Living Unit, Tile Floor, Wallto Wall Carpet, Wood Floors
Heating Forced Air
Cooling Central Air
Fireplaces Number 2
Fireplaces Type Wood Burning
Appliance Builtin Oven, Builtin Range, Builtin Refrigerator, Cook Island, Dishwasher, Disposal, Gas Appliances, Instant Hot Water, Island, Microwave, Pantry, Quartz, Range Hood, Stainless Steel Appliance, Tile, Wine Cooler
Exterior
Exterior Feature Accessory Dwelling Unit, Builtin Hot Tub, Covered Patio, Deck, Fenced, Free Standing Hot Tub, Garden, Guest Quarters, Patio, Porch, Poultry Coop, R V Parking, Yard
Garage Carport, Detached, PartiallyConvertedtoLivingSpace
Garage Spaces 2.0
Roof Type Composition
Parking Type Driveway
Garage Yes
Building
Lot Description Level, Trees
Story 2
Sewer Public Sewer
Water Public Water
Level or Stories 2
Schools
Elementary Schools Durham
Middle Schools Twality
High Schools Tigard
Others
Senior Community No
Acceptable Financing Cash, Conventional, FHA, VALoan
Listing Terms Cash, Conventional, FHA, VALoan
Read Less Info
Want to know what your home might be worth? Contact us for a FREE valuation!

Our team is ready to help you sell your home for the highest possible price ASAP









