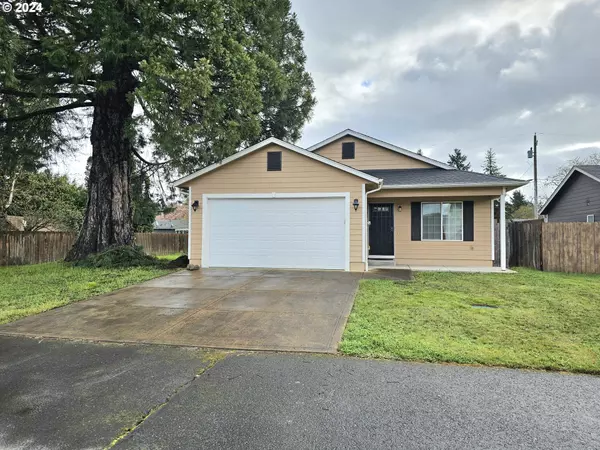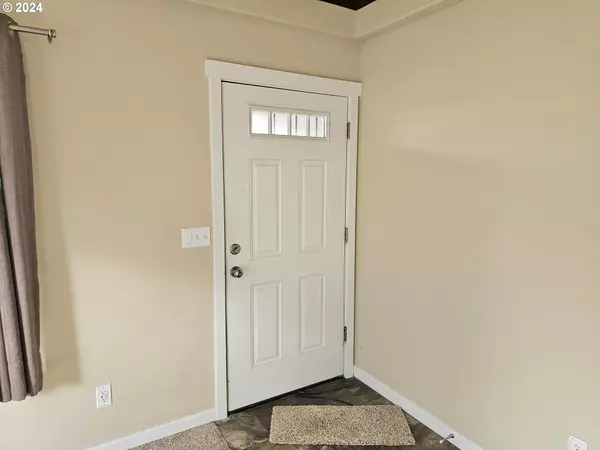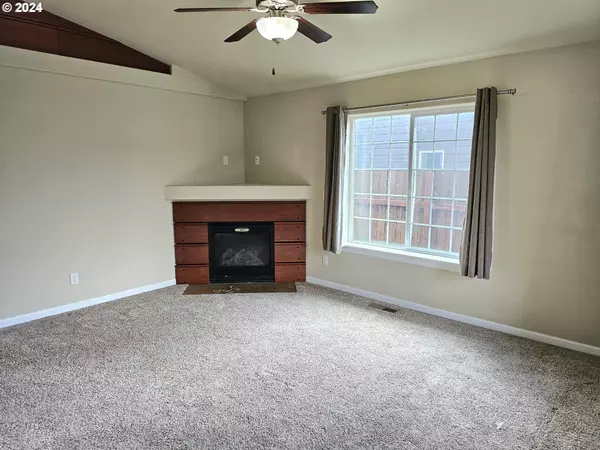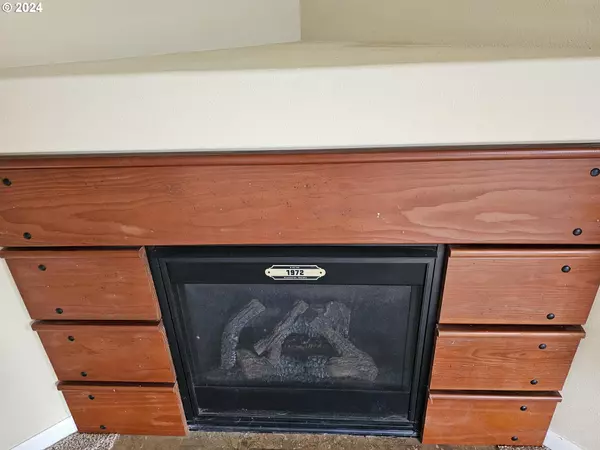Bought with Non Rmls Broker
$379,900
$379,900
For more information regarding the value of a property, please contact us for a free consultation.
3 Beds
2 Baths
1,406 SqFt
SOLD DATE : 06/03/2024
Key Details
Sold Price $379,900
Property Type Single Family Home
Sub Type Single Family Residence
Listing Status Sold
Purchase Type For Sale
Square Footage 1,406 sqft
Price per Sqft $270
MLS Listing ID 24691747
Sold Date 06/03/24
Style Stories1
Bedrooms 3
Full Baths 2
Year Built 2014
Annual Tax Amount $3,635
Tax Year 2023
Lot Size 7,405 Sqft
Property Description
A beautiful single level 3 bed 2 bath home with vaulted ceilings, new granite kitchen counter tops and central air (2022). The primary suite has a large walk-in-closet. This home is situated to give you a great view of the surrounding foot hills and nestled at the end of the road. The 2-car garage gives you plenty of room for storage and to work on those hobbies that you always wanted to indulge in. The property is fenced on all 3 sides and boasts of plenty of room for a shop or a nice area for an RV/boat.
Location
State OR
County Linn
Area _221
Zoning R1
Interior
Interior Features Granite, High Speed Internet, Laminate Flooring, Laundry, Wallto Wall Carpet, Washer Dryer
Heating Forced Air
Cooling Central Air
Fireplaces Number 1
Fireplaces Type Gas
Appliance Builtin Range, Dishwasher, Free Standing Refrigerator, Granite, Microwave
Exterior
Exterior Feature Fenced, Patio, R V Parking
Parking Features Attached
Garage Spaces 2.0
View Mountain, Territorial, Trees Woods
Roof Type Composition
Accessibility GarageonMain, MainFloorBedroomBath, OneLevel, UtilityRoomOnMain
Garage Yes
Building
Lot Description Public Road
Story 1
Foundation Concrete Perimeter
Sewer Public Sewer, Septic Tank
Water Public Water
Level or Stories 1
Schools
Elementary Schools Santiam
Middle Schools Timber Ridge
High Schools Santiam
Others
Senior Community No
Acceptable Financing Cash, Conventional, FHA, StateGILoan, VALoan
Listing Terms Cash, Conventional, FHA, StateGILoan, VALoan
Read Less Info
Want to know what your home might be worth? Contact us for a FREE valuation!

Our team is ready to help you sell your home for the highest possible price ASAP








