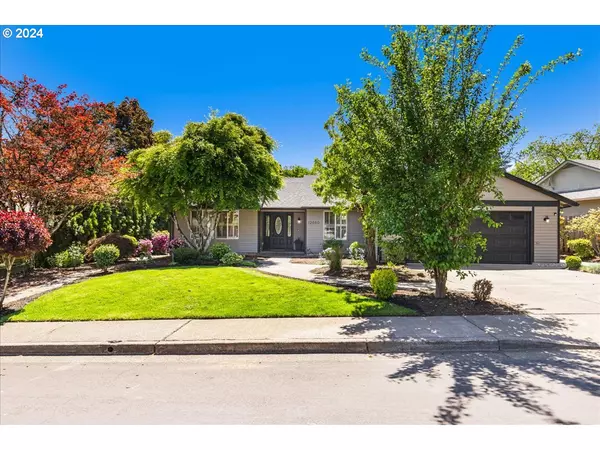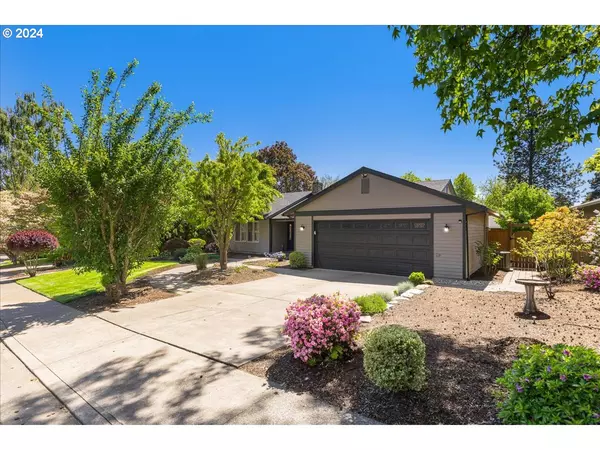Bought with Windermere Realty Trust
$600,000
$575,000
4.3%For more information regarding the value of a property, please contact us for a free consultation.
3 Beds
2 Baths
1,452 SqFt
SOLD DATE : 06/13/2024
Key Details
Sold Price $600,000
Property Type Single Family Home
Sub Type Single Family Residence
Listing Status Sold
Purchase Type For Sale
Square Footage 1,452 sqft
Price per Sqft $413
Subdivision Greenway
MLS Listing ID 24214813
Sold Date 06/13/24
Style Stories1, Ranch
Bedrooms 3
Full Baths 2
Year Built 1972
Annual Tax Amount $4,953
Tax Year 2023
Lot Size 7,840 Sqft
Property Description
Step into your charming ranch nestled in the established and sought-after Greenway neighborhood! This meticulously maintained single level residence is ready for you to move right in. Delight in the freshly painted exterior, central air conditioning, hardwood flooring throughout, charming plantation shutters, and a cozy fireplace -- offering an ideal fusion of sophistication and comfort. With plenty of covered areas, expert landscaping, and fruitful trees, this backyard is perfect for hosting get-togethers or simply relaxing in peaceful surroundings. Greenway Park provides a peaceful retreat with abundant wildlife, playgrounds, and sports facilities, complemented by the adjacent Fanno Creek Trail, offering miles of scenic walking and biking paths. Conveniently close to Conestoga Rec Center, Cedar Hills, Washington Square Mall, Progress Ridge, Nike Headquarters, and Downtown Beaverton, you will be sure to fall in love with this slice of suburban paradise.
Location
State OR
County Washington
Area _150
Rooms
Basement Crawl Space
Interior
Interior Features Garage Door Opener, Granite, Hardwood Floors, Laundry, Luxury Vinyl Tile, Washer Dryer
Heating Forced Air
Cooling Central Air
Fireplaces Number 1
Fireplaces Type Gas
Appliance Disposal, Free Standing Range, Free Standing Refrigerator, Granite, Microwave, Stainless Steel Appliance
Exterior
Exterior Feature Covered Patio, Fenced, Gazebo, Patio, Security Lights, Sprinkler, Tool Shed, Yard
Garage Attached
Garage Spaces 2.0
Roof Type Composition
Parking Type Driveway, On Street
Garage Yes
Building
Lot Description Trees
Story 1
Foundation Concrete Perimeter
Sewer Public Sewer
Water Public Water
Level or Stories 1
Schools
Elementary Schools Greenway
Middle Schools Conestoga
High Schools Southridge
Others
Senior Community No
Acceptable Financing Cash, Conventional, FHA, VALoan
Listing Terms Cash, Conventional, FHA, VALoan
Read Less Info
Want to know what your home might be worth? Contact us for a FREE valuation!

Our team is ready to help you sell your home for the highest possible price ASAP









