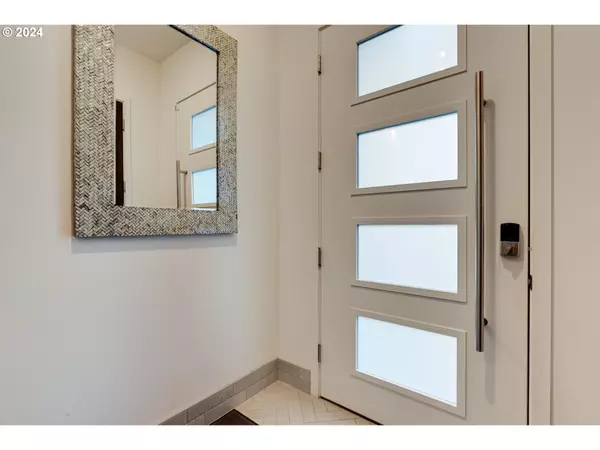Bought with Windermere Realty Trust
$855,000
$859,900
0.6%For more information regarding the value of a property, please contact us for a free consultation.
3 Beds
3.1 Baths
2,191 SqFt
SOLD DATE : 06/11/2024
Key Details
Sold Price $855,000
Property Type Townhouse
Sub Type Townhouse
Listing Status Sold
Purchase Type For Sale
Square Footage 2,191 sqft
Price per Sqft $390
Subdivision North Tabor
MLS Listing ID 24513393
Sold Date 06/11/24
Style Contemporary, Townhouse
Bedrooms 3
Full Baths 3
Year Built 2020
Annual Tax Amount $10,387
Tax Year 2023
Lot Size 1,306 Sqft
Property Description
Where to start with this amazing, luxurious home that's more lovely and temperate than a summer's day? Each floor is packed with abundant light, thoughtful design choices, seamless flow, and high-end finishes.The main floor sets the tone for upscale living. The great room features expansive windows overlooking the neighborhood and a modern fireplace surrounded by bookshelves and built ins. A designer kitchen with Wolf, Sub-Zero, and Miele appliances, striking cabinetry, a 12-foot-long island, pot filler, and instant hot/cold water will make you the envy of guests. The open dining room overlooking the back patio is bright and beautiful, while the powder room and pantry add practicality to your living experience.The open staircase leads you to the second floor where the primary bedroom suite awaits with high ceilings and oversized windows. Its custom bathroom and closet (both with heated floors) pamper with a spa-like feel. A second bedroom suite is situated at the south side of this level with the laundry and linen closets conveniently located between the suites.The third floor provides an office/third bedroom suite and a lofted area with kitchenette that leads to the north-facing exterior deck. You will enjoy many afternoons and evenings taking in Mt. St. Helens, the neighborhood, and the amazing sunsets over the West Hills.Even the garage is spectacular: It has an epoxy floor, workout area, storage area, utility sink, hot/cold hose, and an EV charging outlet. There is also an abundance of overhead racks for storing sports, travel, and seasonal items.Throughout the townhome: engineered hardwood or tile floors, a built-in vacuum system, high-end plumbing fixtures, and many solid-core doors. A furnace provides comfort on the main floor while mini splits cover the upper floors. Tankless water heater supplies ample hot water. The HES rates a perfect 10! Come visit today and make this your new home. Walk Score: 83; Transit Score: 63; Bike Score: 97.
Location
State OR
County Multnomah
Area _142
Zoning RM2
Rooms
Basement None
Interior
Interior Features Central Vacuum, Engineered Hardwood, Garage Door Opener, Heated Tile Floor, High Ceilings, Laundry, Tile Floor, Washer Dryer
Heating Forced Air95 Plus, Mini Split
Cooling Energy Star Air Conditioning, Mini Split
Fireplaces Number 1
Fireplaces Type Gas
Appliance Builtin Refrigerator, Dishwasher, Disposal, E N E R G Y S T A R Qualified Appliances, Free Standing Gas Range, Gas Appliances, Instant Hot Water, Island, Microwave, Pantry, Plumbed For Ice Maker, Pot Filler, Quartz, Range Hood, Stainless Steel Appliance
Exterior
Exterior Feature Deck, Patio
Garage Attached, ExtraDeep, Tandem
Garage Spaces 2.0
View Mountain, Seasonal, Territorial
Roof Type Composition
Parking Type Driveway, On Street
Garage Yes
Building
Lot Description Level, Sloped
Story 4
Foundation Slab
Sewer Public Sewer
Water Public Water
Level or Stories 4
Schools
Elementary Schools Glencoe
Middle Schools Mt Tabor
High Schools Franklin
Others
Senior Community No
Acceptable Financing Cash, Conventional
Listing Terms Cash, Conventional
Read Less Info
Want to know what your home might be worth? Contact us for a FREE valuation!

Our team is ready to help you sell your home for the highest possible price ASAP









