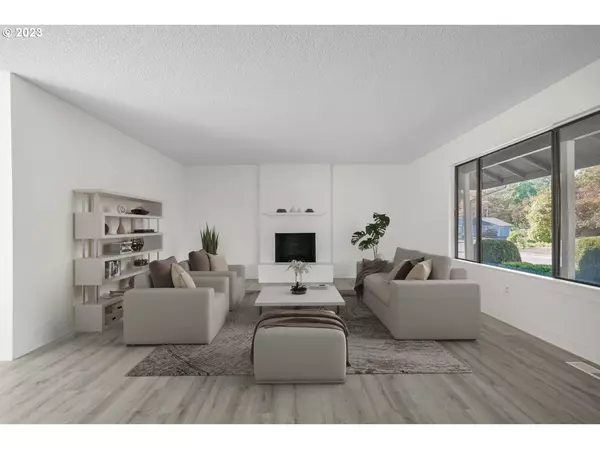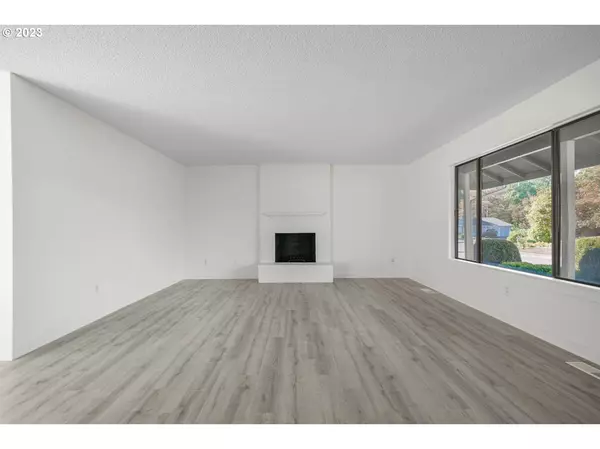Bought with Non Rmls Broker
$374,000
$435,000
14.0%For more information regarding the value of a property, please contact us for a free consultation.
2 Beds
1 Bath
1,074 SqFt
SOLD DATE : 06/11/2024
Key Details
Sold Price $374,000
Property Type Single Family Home
Sub Type Single Family Residence
Listing Status Sold
Purchase Type For Sale
Square Footage 1,074 sqft
Price per Sqft $348
MLS Listing ID 23504407
Sold Date 06/11/24
Style Stories1, Ranch
Bedrooms 2
Full Baths 1
Condo Fees $675
HOA Fees $56/ann
Year Built 1973
Annual Tax Amount $3,562
Tax Year 2022
Lot Size 5,227 Sqft
Property Description
Summerfield Gem! This beautiful move in ready home is situated on a quiet street in Summfield! From the moment you step inside you feel right at home with the newly updated interior. The open floor plan includes large living room, dining room and gorgeous kitchen. Interior features brand new vinyl flooring throughout the main living area. The spacious living room has a wood-burning fireplace, creating a cozy and inviting atmosphere. The kitchen features all new stainless steel appliances, fresh paint and new countertops. Adjacent to the kitchen, the dining area has sliders that open up to the backyard, perfect for entertaining. This home has two generously sized bedrooms, providing plenty of space for family, guests, or a home office. The full bathroom includes a large tub/shower combo. This property includes a 2-car garage with built-in shelving, a utility sink, and a convenient door leading to the backyard. The backyard is easy to maintain, featuring a fenced area with a patio, space for a garden, and a side yard for your outdoor activities. Great location close to schools, shopping, banking facilities, restaurants, and beautiful parks. Commuters will appreciate the easy access to I-5.
Location
State OR
County Washington
Area _151
Rooms
Basement Crawl Space
Interior
Interior Features Ceiling Fan, Vinyl Floor, Wallto Wall Carpet
Heating Forced Air
Cooling Central Air
Fireplaces Number 1
Fireplaces Type Wood Burning
Appliance Dishwasher, Free Standing Range, Free Standing Refrigerator, Range Hood, Stainless Steel Appliance
Exterior
Exterior Feature Fenced, Patio, Yard
Garage Attached
Garage Spaces 2.0
View Trees Woods
Roof Type Composition
Parking Type Driveway
Garage Yes
Building
Lot Description Level
Story 1
Foundation Pillar Post Pier
Sewer Public Sewer
Water Public Water
Level or Stories 1
Schools
Elementary Schools Templeton
Middle Schools Twality
High Schools Tigard
Others
Senior Community Yes
Acceptable Financing Cash, Conventional, FHA, VALoan
Listing Terms Cash, Conventional, FHA, VALoan
Read Less Info
Want to know what your home might be worth? Contact us for a FREE valuation!

Our team is ready to help you sell your home for the highest possible price ASAP









