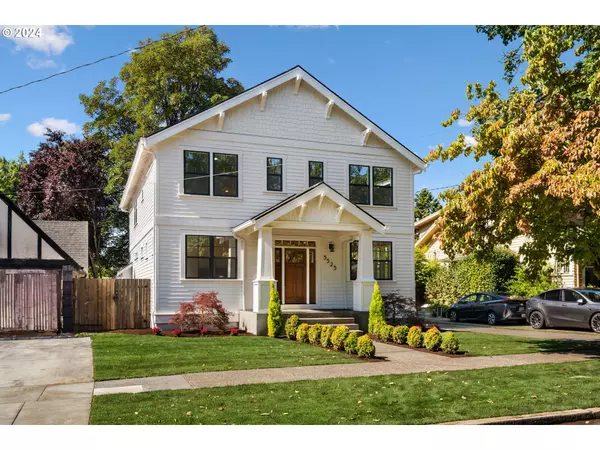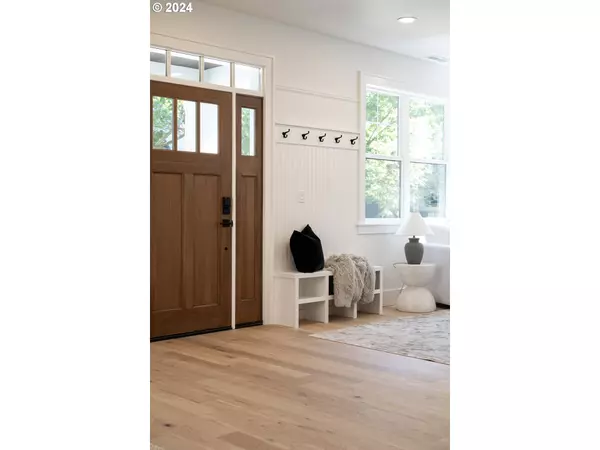Bought with Premiere Property Group, LLC
$1,280,000
$1,295,000
1.2%For more information regarding the value of a property, please contact us for a free consultation.
6 Beds
4.1 Baths
3,300 SqFt
SOLD DATE : 06/10/2024
Key Details
Sold Price $1,280,000
Property Type Single Family Home
Sub Type Single Family Residence
Listing Status Sold
Purchase Type For Sale
Square Footage 3,300 sqft
Price per Sqft $387
MLS Listing ID 24130278
Sold Date 06/10/24
Style Craftsman
Bedrooms 6
Full Baths 4
Year Built 1924
Annual Tax Amount $5,282
Tax Year 2023
Lot Size 5,227 Sqft
Property Description
Experience luxury and comfort in this meticulously renovated Craftsman home, where every detail has been curated to perfection **(Down to the studs remodel! New electrical, plumbing, HVAC, insulation, windows, roof, siding, finishes, etc)** The thoughtfully designed floor plan seamlessly blends modern sophistication with the warmth of natural elements, creating an inviting ambiance. The living room features a cozy gas fireplace and engineered hardwood floors. Adjacent to the living space, the dining area effortlessly connects to a gourmet kitchen with beautiful cabinetry, quartz counters, high-end appliances including a six burner luxury range, and a convenient breakfast bar. Notably, this home offers the unique feature of dual primary bedrooms one on the main level and another on the upper level. Each primary suite offers a serene retreat, complete with spacious walk-in closets and luxurious en-suite bathrooms featuring heated tile floors. The lower level introduces versatility with a family room, bedroom, full bath, utility room, and a separate entrance, making it perfect for multigenerational living. Step outside to the inviting covered deck with a fireplace, creating an ideal setting for year-round relaxation and entertainment. Conveniently located within walking distance of Whole Foods, shops, and restaurants, this home is a rare gem. Don't let the opportunity slip away to call this remarkable home your own! [Home Energy Score = 6. HES Report at https://rpt.greenbuildingregistry.com/hes/OR10199291]
Location
State OR
County Multnomah
Area _142
Zoning R5
Rooms
Basement Finished
Interior
Interior Features Engineered Hardwood, Heated Tile Floor, High Ceilings, Laundry, Quartz, Soaking Tub, Sound System, Tile Floor, Vaulted Ceiling, Wallto Wall Carpet
Heating Forced Air95 Plus
Cooling Central Air
Fireplaces Number 2
Fireplaces Type Gas
Appliance Dishwasher, Disposal, Free Standing Gas Range, Free Standing Range, Microwave, Pot Filler, Quartz, Range Hood, Stainless Steel Appliance, Tile
Exterior
Exterior Feature Covered Deck, Fenced, Outdoor Fireplace, Sprinkler, Yard
Garage Detached
Garage Spaces 1.0
View Territorial
Roof Type Composition
Parking Type Driveway
Garage Yes
Building
Lot Description Level
Story 3
Foundation Concrete Perimeter
Sewer Public Sewer
Water Public Water
Level or Stories 3
Schools
Elementary Schools Sabin
Middle Schools Harriet Tubman
High Schools Jefferson
Others
Senior Community No
Acceptable Financing Conventional
Listing Terms Conventional
Read Less Info
Want to know what your home might be worth? Contact us for a FREE valuation!

Our team is ready to help you sell your home for the highest possible price ASAP









