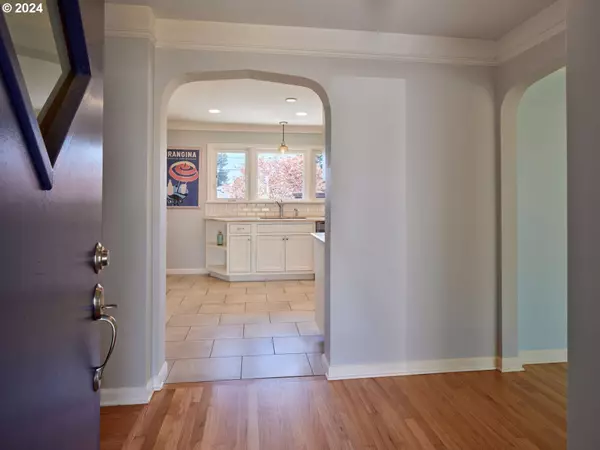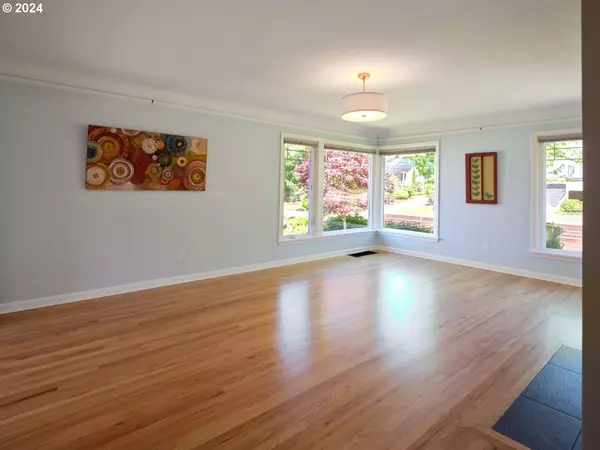Bought with Pro Realty Group NW, LLC
$775,000
$750,000
3.3%For more information regarding the value of a property, please contact us for a free consultation.
3 Beds
3 Baths
2,555 SqFt
SOLD DATE : 06/10/2024
Key Details
Sold Price $775,000
Property Type Single Family Home
Sub Type Single Family Residence
Listing Status Sold
Purchase Type For Sale
Square Footage 2,555 sqft
Price per Sqft $303
MLS Listing ID 24637560
Sold Date 06/10/24
Style Stories1, Other
Bedrooms 3
Full Baths 3
Year Built 1949
Annual Tax Amount $5,686
Tax Year 2023
Lot Size 7,405 Sqft
Property Description
Classic mid-century home located in the highly coveted Carter Park/Lincoln neighborhood. Enjoy all that the Waterfront has to offer within minutes. Plus, Uptown Village with all its cool shops is just "around the corner". "New Seasons" is here too! Step inside, to discover refinished beautiful hardwood floors, a gorgeous kitchen with stainless appliances, accented with marble countertops, and a great view of a serene backyard. Staying inside, your bathrooms are totally updated, primary bath has a classic tile walk-in shower, The living room has a comfortable Fireplace to gather around with friends, plus the dining room has its own private deck to enjoy coffee while overlooking the beautiful backyard. The basement has new carpet, a spacious bath, a wet bar, and tons of storage. The outside shines bright with a gorgeous backyard oasis designed by Redbird out of Aurora. The romantic Patio has a built-in firepit, pergola and concrete bench. New roof, newer gas furnace and AC, newer vinyl windows, charming built-ins, coved ceilings, picture molding, crown molding, Double car garage, dog run, Cedar fence, Fountain bubblers front and back, stamped concrete and of course you can control the exterior sprinklers with your phone. Minutes away from freeway access and a quick drive to downtown Portland. Open House Sat. And Sun 1 pm to 3 pm
Location
State WA
County Clark
Area _11
Rooms
Basement Finished
Interior
Interior Features Garage Door Opener, Hardwood Floors, Marble, Wallto Wall Carpet
Heating Forced Air
Cooling Central Air
Fireplaces Number 2
Fireplaces Type Wood Burning
Appliance Dishwasher, Disposal, Free Standing Gas Range, Free Standing Refrigerator, Marble, Range Hood, Stainless Steel Appliance, Tile
Exterior
Exterior Feature Deck, Dog Run, Fire Pit, Gas Hookup, Patio, Security Lights, Sprinkler, Yard
Garage Detached
Garage Spaces 2.0
Roof Type Composition
Parking Type Driveway, On Street
Garage Yes
Building
Lot Description Level
Story 2
Sewer Public Sewer
Water Public Water
Level or Stories 2
Schools
Elementary Schools Lincoln
Middle Schools Discovery
High Schools Hudsons Bay
Others
Senior Community No
Acceptable Financing Cash, Conventional, FHA
Listing Terms Cash, Conventional, FHA
Read Less Info
Want to know what your home might be worth? Contact us for a FREE valuation!

Our team is ready to help you sell your home for the highest possible price ASAP









