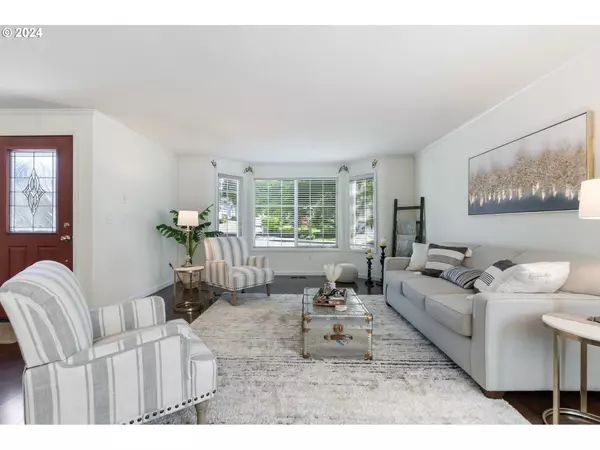Bought with Redfin
$645,000
$625,000
3.2%For more information regarding the value of a property, please contact us for a free consultation.
3 Beds
2 Baths
2,083 SqFt
SOLD DATE : 06/10/2024
Key Details
Sold Price $645,000
Property Type Single Family Home
Sub Type Single Family Residence
Listing Status Sold
Purchase Type For Sale
Square Footage 2,083 sqft
Price per Sqft $309
MLS Listing ID 24149277
Sold Date 06/10/24
Style Stories1, Ranch
Bedrooms 3
Full Baths 2
Year Built 1990
Annual Tax Amount $5,653
Tax Year 2023
Lot Size 6,969 Sqft
Property Description
Charming single-story home in the Tigard School District located just two blocks from Summer Lake Park. This property features an open great room design with 4 bedrooms (three + a den) and 2 bathrooms. Multiple living spaces to spread out in, featuring a cozy nook with bay windows in the front living room, and wood burning fireplace in the family room. French doors lead to the den at the entry to the home, tucked away from the heart of the home for quiet moments. The spacious primary suite with walk in closet and updated attached bath provides plenty of space and storage. Extra storage above the garage. Trex deck & a large, private fenced backyard with sprinkler system. Don't miss out on this beautiful home! (Floor plan available in the final photo)
Location
State OR
County Washington
Area _151
Interior
Interior Features Ceiling Fan, Garage Door Opener, Hardwood Floors, Laundry, Wallto Wall Carpet
Heating Forced Air
Cooling Central Air
Fireplaces Number 1
Fireplaces Type Wood Burning
Appliance Builtin Range, Convection Oven, Dishwasher, Disposal, Gas Appliances, Plumbed For Ice Maker
Exterior
Exterior Feature Deck, Fenced, Sprinkler, Yard
Garage Attached
Garage Spaces 2.0
Roof Type Composition
Parking Type Driveway, Off Street
Garage Yes
Building
Lot Description Level
Story 1
Sewer Public Sewer
Water Public Water
Level or Stories 1
Schools
Elementary Schools Mary Woodward
Middle Schools Fowler
High Schools Tigard
Others
Senior Community No
Acceptable Financing Cash, Conventional
Listing Terms Cash, Conventional
Read Less Info
Want to know what your home might be worth? Contact us for a FREE valuation!

Our team is ready to help you sell your home for the highest possible price ASAP









