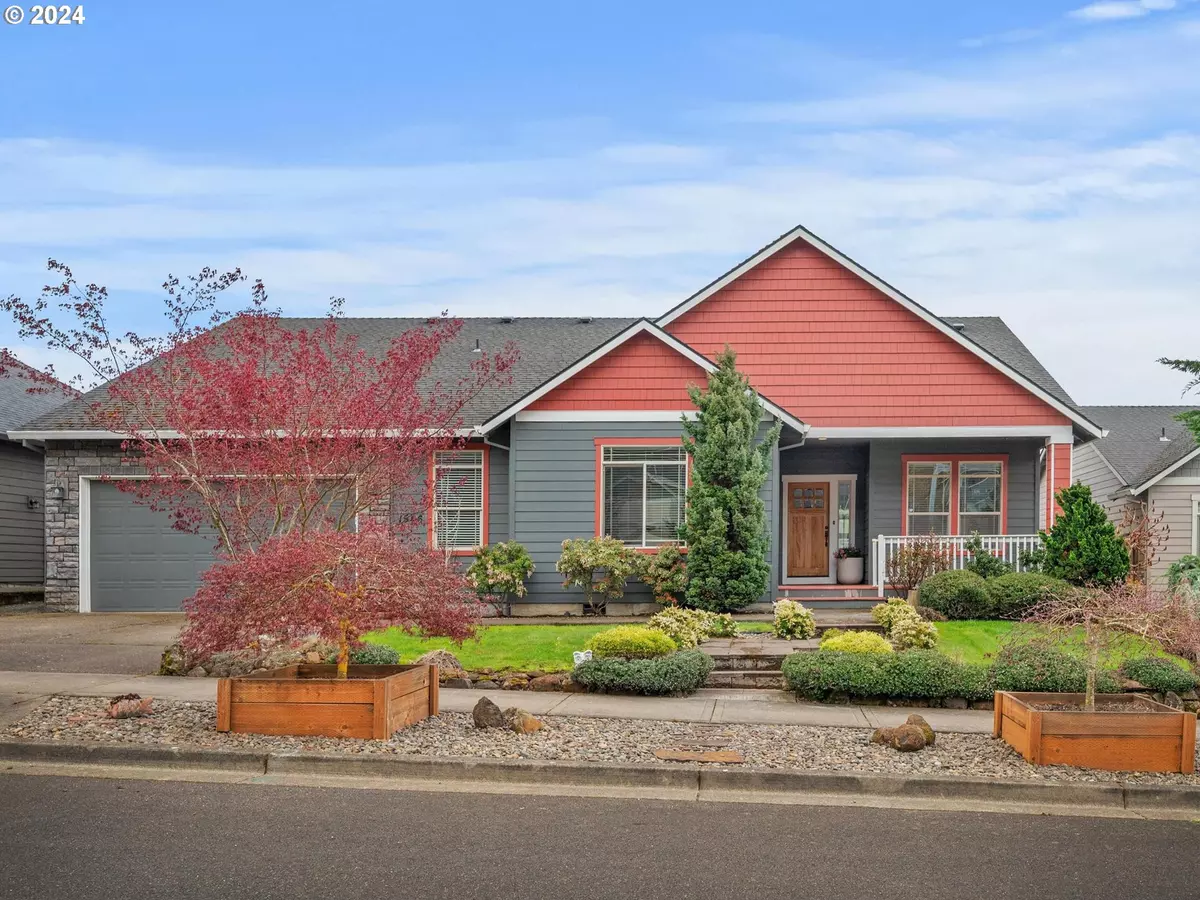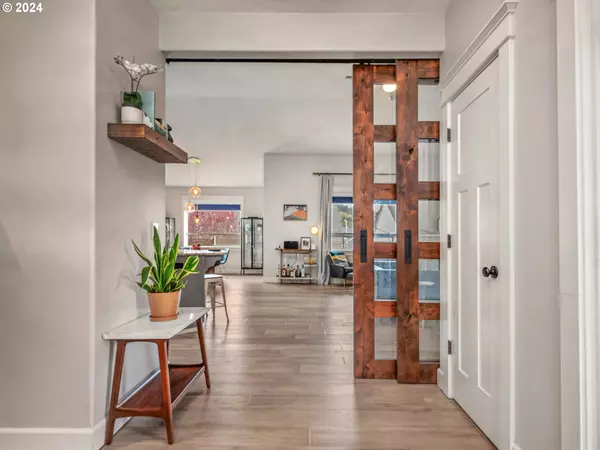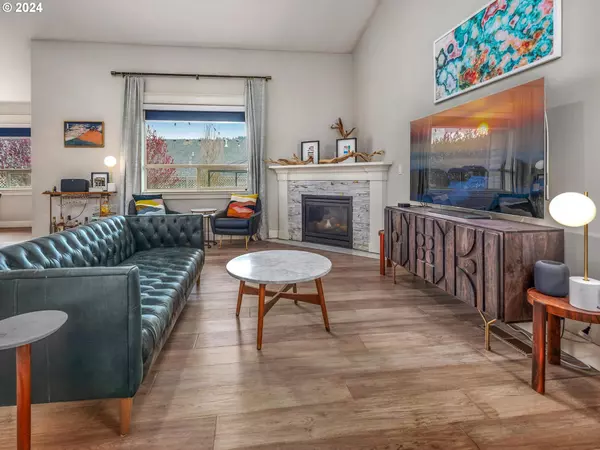Bought with Keller Williams Capital City
$645,000
$649,000
0.6%For more information regarding the value of a property, please contact us for a free consultation.
3 Beds
2 Baths
2,044 SqFt
SOLD DATE : 05/29/2024
Key Details
Sold Price $645,000
Property Type Single Family Home
Sub Type Single Family Residence
Listing Status Sold
Purchase Type For Sale
Square Footage 2,044 sqft
Price per Sqft $315
MLS Listing ID 24535599
Sold Date 05/29/24
Style Stories1, Craftsman
Bedrooms 3
Full Baths 2
Year Built 2010
Annual Tax Amount $5,259
Tax Year 2023
Lot Size 6,969 Sqft
Property Description
Welcome to this charming home nestled in the heart of Silverton, Oregon! Boasting a one-story open floor plan, this residence offers a seamless blend of functionality and comfort. As you step inside, you're greeted by a spacious living area flooded with natural light, creating an inviting ambiance for everyday living and entertaining.The airy layout seamlessly connects the living room, dining area, and kitchen, providing a versatile space for gatherings with friends and family. The well-appointed kitchen features modern appliances, ample cabinet space, and a convenient breakfast bar, making meal preparation a joy.Retreat to the primary suite, a peaceful haven offering ample space and privacy. Two additional bedrooms and a dedicated office/den make it perfect for your changing needs. Outside, the expansive backyard beckons with its lush landscaping and ample space for outdoor activities and relaxation.Located in the Pioneer neighborhood, this home offers easy access to local amenities, dining options, and recreational activities. Whether you're seeking a serene retreat or a place to call home, this property embodies the best of comfortable living in a desirable location.Don't miss your chance to make this Silverton gem your own. Schedule a showing today and experience the charm and convenience of this wonderful home!
Location
State OR
County Marion
Area _170
Rooms
Basement Crawl Space
Interior
Interior Features Ceiling Fan, Engineered Hardwood, Garage Door Opener, Granite, High Ceilings, Jetted Tub, Laundry, Skylight, Soaking Tub, Vaulted Ceiling, Wallto Wall Carpet, Washer Dryer
Heating Forced Air
Cooling Central Air
Fireplaces Number 1
Fireplaces Type Gas
Appliance Cook Island, Dishwasher, Disposal, Free Standing Range, Free Standing Refrigerator, Gas Appliances, Granite, Microwave, Pantry, Solid Surface Countertop, Stainless Steel Appliance
Exterior
Exterior Feature Covered Patio, Gazebo, Sprinkler
Garage Attached, Tandem
Garage Spaces 3.0
Roof Type Composition
Parking Type Driveway, Off Street
Garage Yes
Building
Lot Description Level, Terraced
Story 1
Foundation Concrete Perimeter
Sewer Public Sewer
Water Public Water
Level or Stories 1
Schools
Elementary Schools Mark Twain
Middle Schools Silverton
High Schools Silverton
Others
Senior Community No
Acceptable Financing Cash, Conventional, FHA
Listing Terms Cash, Conventional, FHA
Read Less Info
Want to know what your home might be worth? Contact us for a FREE valuation!

Our team is ready to help you sell your home for the highest possible price ASAP









