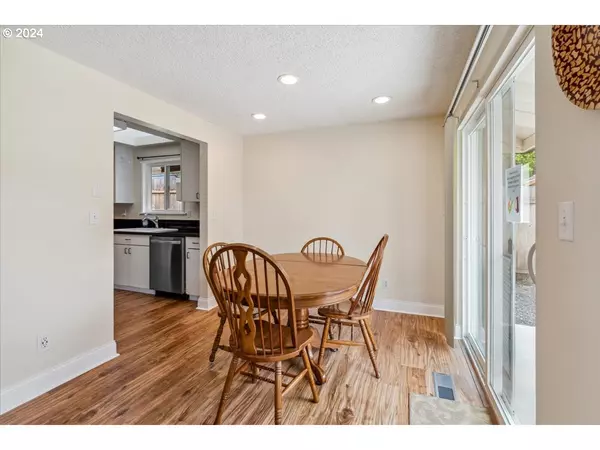Bought with Premiere Property Group, LLC
$583,625
$575,000
1.5%For more information regarding the value of a property, please contact us for a free consultation.
4 Beds
2 Baths
1,620 SqFt
SOLD DATE : 06/04/2024
Key Details
Sold Price $583,625
Property Type Single Family Home
Sub Type Single Family Residence
Listing Status Sold
Purchase Type For Sale
Square Footage 1,620 sqft
Price per Sqft $360
Subdivision Highland
MLS Listing ID 24287009
Sold Date 06/04/24
Style Stories1, Ranch
Bedrooms 4
Full Baths 2
Year Built 1968
Annual Tax Amount $5,030
Tax Year 2023
Lot Size 7,405 Sqft
Property Description
Solid four bedroom one level in desirable Highland neighborhood. Extensive mechanical and structural updates including new: tear off roof in 2017, hi-efficiency furnace and central air in 2022, Jeld-Wen energy-efficient vinyl windows 2017-2019, updated electrical panel and PEX plumbing throughout, increased insulation and Energy Trust of Oregon sealed house. Wood-like luxury vinyl plank flooring throughout. Kitchen with skylite and newer (2022) stainless LG appliances opens to eating area and family room. Primary bedroom suite boasts double closet, good size windows and en-suite bathroom with updated solid surface vanity and tile tub shower. Beautifully landscaped grounds include yard with huge, newer concrete patio, tool shed, apple trees, blueberry bushes and grape vine. Quiet street very close to both Fir Grove elementary and Highland middle school.
Location
State OR
County Washington
Area _150
Rooms
Basement Crawl Space
Interior
Interior Features Ceiling Fan, Luxury Vinyl Plank, Skylight, Solar Tube, Washer Dryer
Heating Forced Air90
Cooling Central Air
Fireplaces Number 1
Fireplaces Type Gas
Appliance Builtin Range, Dishwasher, Disposal, Free Standing Refrigerator, Microwave, Plumbed For Ice Maker, Stainless Steel Appliance
Exterior
Exterior Feature Fenced, Patio, Tool Shed, Yard
Garage Attached
Garage Spaces 2.0
Roof Type Composition
Parking Type Driveway
Garage Yes
Building
Lot Description Level
Story 1
Foundation Concrete Perimeter
Sewer Public Sewer
Water Public Water
Level or Stories 1
Schools
Elementary Schools Fir Grove
Middle Schools Highland Park
High Schools Southridge
Others
Senior Community No
Acceptable Financing Cash, Conventional, FHA, VALoan
Listing Terms Cash, Conventional, FHA, VALoan
Read Less Info
Want to know what your home might be worth? Contact us for a FREE valuation!

Our team is ready to help you sell your home for the highest possible price ASAP









