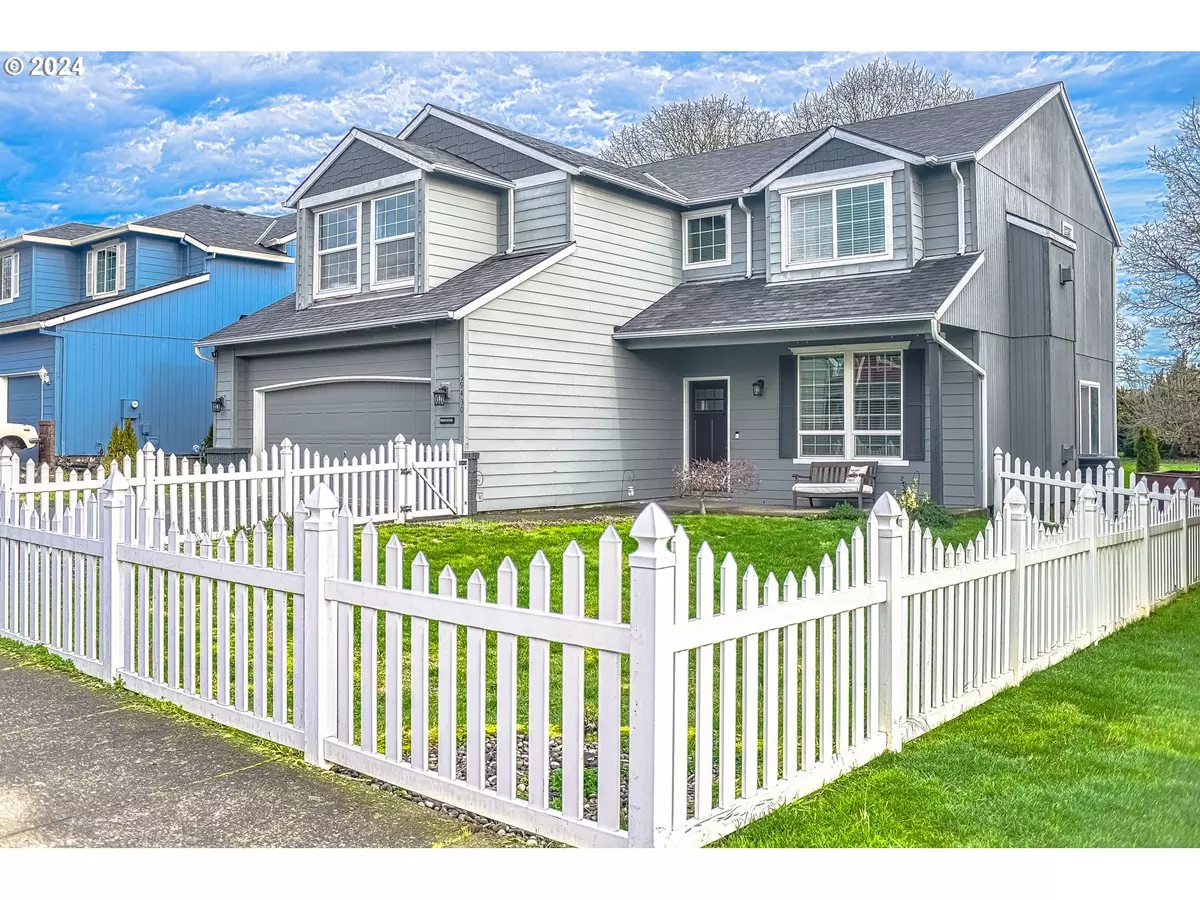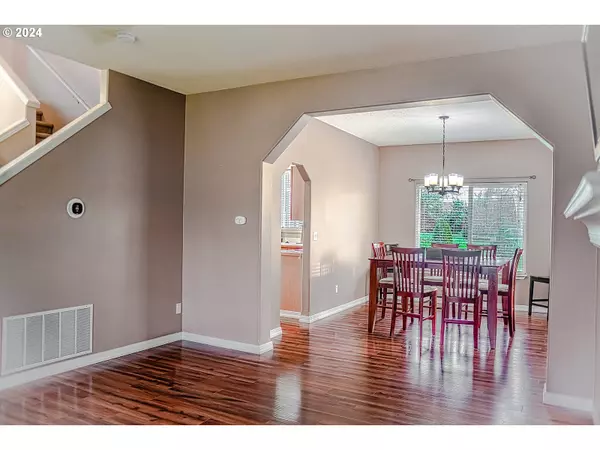Bought with John L. Scott
$525,000
$525,000
For more information regarding the value of a property, please contact us for a free consultation.
5 Beds
2.1 Baths
2,724 SqFt
SOLD DATE : 06/03/2024
Key Details
Sold Price $525,000
Property Type Single Family Home
Sub Type Single Family Residence
Listing Status Sold
Purchase Type For Sale
Square Footage 2,724 sqft
Price per Sqft $192
MLS Listing ID 24648047
Sold Date 06/03/24
Style Traditional
Bedrooms 5
Full Baths 2
Year Built 2000
Annual Tax Amount $3,931
Tax Year 2022
Lot Size 5,662 Sqft
Property Description
Located near schools, shopping and easy commutes, this wonderful home features a new roof, gutters, air conditioning, flooring, exterior fencing, decking and more. The large foyer immediately impresses upon entry all the places you can go! Tall ceilings, lots of windows and daylight, and modern design of flowing formal rooms provides flexible and attractive spaces for many different uses! Storage and organizers abound, and all 5 bedrooms are upstairs and nicely laid out. The main bedroom suite is tastefully designed with a gas fireplace and views of the front, side and rear of home. Charming white picket fenced yard, raised beds and easy-care exterior. Efficient and elegant use of the ample space in the home provides for a very nice appeal. If you need the space, this is your home--and it affords so much square footage for the price!
Location
State OR
County Columbia
Area _155
Interior
Interior Features High Ceilings, Soaking Tub, Wallto Wall Carpet
Heating Forced Air, Heat Pump
Cooling Heat Pump
Fireplaces Number 2
Fireplaces Type Gas
Appliance Disposal, Free Standing Range, Free Standing Refrigerator, Microwave, Pantry, Plumbed For Ice Maker, Range Hood, Tile
Exterior
Exterior Feature Cross Fenced, Deck, Fenced, Raised Beds, Security Lights, Yard
Garage Attached
Garage Spaces 2.0
View Territorial
Roof Type Composition
Parking Type Driveway
Garage Yes
Building
Lot Description Level
Story 2
Foundation Concrete Perimeter
Sewer Public Sewer
Water Public Water
Level or Stories 2
Schools
Elementary Schools Mcbride
Middle Schools St Helens
High Schools St Helens
Others
Senior Community No
Acceptable Financing Conventional, FHA, VALoan
Listing Terms Conventional, FHA, VALoan
Read Less Info
Want to know what your home might be worth? Contact us for a FREE valuation!

Our team is ready to help you sell your home for the highest possible price ASAP









