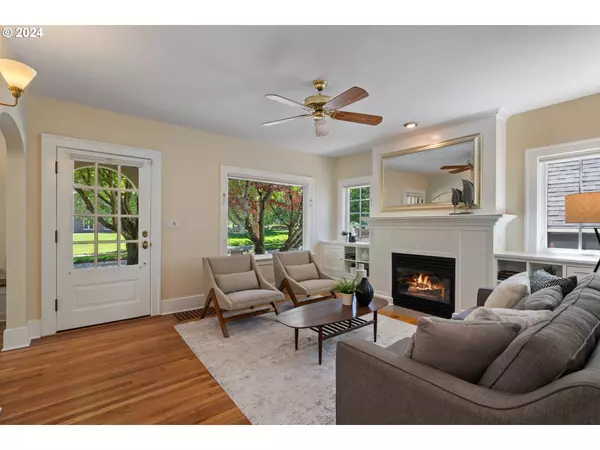Bought with Cascade Hasson Sotheby's International Realty
$960,000
$899,000
6.8%For more information regarding the value of a property, please contact us for a free consultation.
4 Beds
3 Baths
2,256 SqFt
SOLD DATE : 06/03/2024
Key Details
Sold Price $960,000
Property Type Single Family Home
Sub Type Single Family Residence
Listing Status Sold
Purchase Type For Sale
Square Footage 2,256 sqft
Price per Sqft $425
Subdivision Colonial Heights
MLS Listing ID 24306762
Sold Date 06/03/24
Style English, Tudor
Bedrooms 4
Full Baths 3
Year Built 1926
Annual Tax Amount $10,389
Tax Year 2023
Lot Size 4,791 Sqft
Property Description
You might say this English Tudor in one of Portland's most vibrant neighborhoods checks all the boxes. Located in historic Colonial Heights, right between Hawthorne and Division, the arched entry and mature landscaping provide storybook charm. Inside, enjoy a bright living room with fireplace surrounded by beautiful built-ins. All freshly painted. Gorgeous hardwoods throughout the main living spaces. Charming and spacious nook off the kitchen has beautiful built-in walnut bench with storage, plus more intricate original shelving, and space to host memorable dinners. Nice-sized kitchen featuring newer black hexagon tiled floor, and a door out to the private backyard. Two bedrooms on the main level and a bathroom with wainscoting, penny tile, original tub, and pedestal sink. Entire upper level is a decadent primary suite complete with vaulted ceilings, skylights, gas fireplace, balcony, walk-in closet, and large bathroom. And don't forget the finished basement offering a family room with stylish wallpaper, another bedroom, bathroom, laundry, and storage area. Immaculate backyard and patio with just enough lawn and bountiful raised beds to be inviting, but still low-maintenance. Oversized detached two-car garage with extra storage and space for gear, hobbies, and more. Amazing proximity to shops, dining, and fun in Southeast Portland! [Home Energy Score = 5. HES Report at https://rpt.greenbuildingregistry.com/hes/OR10227858]
Location
State OR
County Multnomah
Area _143
Rooms
Basement Finished
Interior
Interior Features Hardwood Floors, Laundry, Skylight, Tile Floor, Wallto Wall Carpet, Washer Dryer, Wood Floors
Heating Forced Air95 Plus
Cooling Mini Split, Other
Fireplaces Number 2
Fireplaces Type Gas
Appliance Dishwasher, Disposal, Free Standing Gas Range, Free Standing Refrigerator, Gas Appliances, Plumbed For Ice Maker, Tile
Exterior
Exterior Feature Deck, Fenced, Patio, Porch, Raised Beds, R V Parking, Yard
Garage Detached, Oversized
Garage Spaces 2.0
Roof Type Composition
Parking Type Driveway
Garage Yes
Building
Lot Description Level, Private
Story 3
Sewer Public Sewer
Water Public Water
Level or Stories 3
Schools
Elementary Schools Abernethy
Middle Schools Hosford
High Schools Cleveland
Others
Senior Community No
Acceptable Financing Cash, Conventional, FHA, VALoan
Listing Terms Cash, Conventional, FHA, VALoan
Read Less Info
Want to know what your home might be worth? Contact us for a FREE valuation!

Our team is ready to help you sell your home for the highest possible price ASAP









