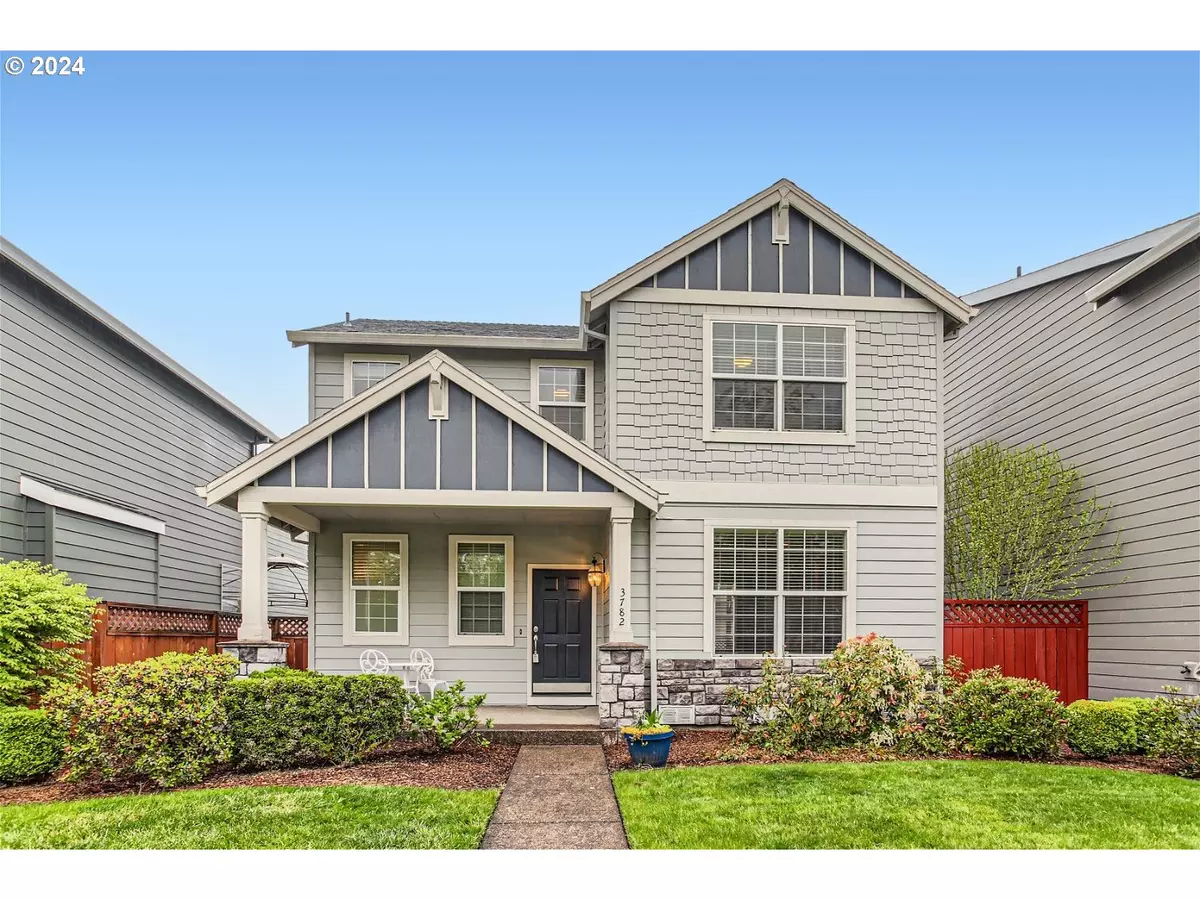Bought with Knipe Realty ERA Powered
$529,000
$529,000
For more information regarding the value of a property, please contact us for a free consultation.
3 Beds
2.1 Baths
1,878 SqFt
SOLD DATE : 05/30/2024
Key Details
Sold Price $529,000
Property Type Single Family Home
Sub Type Single Family Residence
Listing Status Sold
Purchase Type For Sale
Square Footage 1,878 sqft
Price per Sqft $281
Subdivision Oakhurst
MLS Listing ID 24442589
Sold Date 05/30/24
Style Stories2, Traditional
Bedrooms 3
Full Baths 2
Condo Fees $111
HOA Fees $111/mo
Year Built 2006
Annual Tax Amount $4,375
Tax Year 2023
Lot Size 3,049 Sqft
Property Description
This traditional home, built in 2006, stands out with its Greenspace location and custom updates. Recent renovations include updated luxury vinyl plank (LVP) flooring, newer carpeting, and a fresh coat of interior paint. The living room, centered around a cozy gas fireplace, seamlessly transitions into the dining area, perfect for gatherings. The spacious kitchen boasts an abundance of storage, gas-cooktop, quartz countertops, and an inviting eating nook. The oversized primary bedroom is a true retreat, featuring a window seat, a dressing-room sized closet, and an en suite bath complete with a soaking tub and separate shower. Outside, the home offers a deck with gas hook-up for easy entertaining, cobblestone patio, raised garden bed, and an easy-care faux lawn. A one-year home warranty included. The HOA handles front yard and alley-way maintenance, ensuring the home's curb appeal is always top-notch.
Location
State OR
County Washington
Area _152
Zoning Res
Rooms
Basement Crawl Space
Interior
Interior Features Garage Door Opener, High Ceilings, Hookup Available, Laundry, Luxury Vinyl Plank, Quartz, Soaking Tub, Wallto Wall Carpet
Heating Forced Air
Cooling Central Air
Fireplaces Number 1
Fireplaces Type Gas
Appliance Builtin Oven, Builtin Range, Disposal, Free Standing Refrigerator, Gas Appliances, Island, Microwave, Plumbed For Ice Maker, Quartz, Stainless Steel Appliance
Exterior
Exterior Feature Deck, Fenced, Gas Hookup, Patio, Porch, Raised Beds, Yard
Garage Attached
Garage Spaces 2.0
View Park Greenbelt
Roof Type Composition
Parking Type On Street
Garage Yes
Building
Lot Description Green Belt, Level
Story 2
Sewer Public Sewer
Water Public Water
Level or Stories 2
Schools
Elementary Schools Witch Hazel
Middle Schools South Meadows
High Schools Hillsboro
Others
Senior Community No
Acceptable Financing Cash, Conventional, FHA, VALoan
Listing Terms Cash, Conventional, FHA, VALoan
Read Less Info
Want to know what your home might be worth? Contact us for a FREE valuation!

Our team is ready to help you sell your home for the highest possible price ASAP









