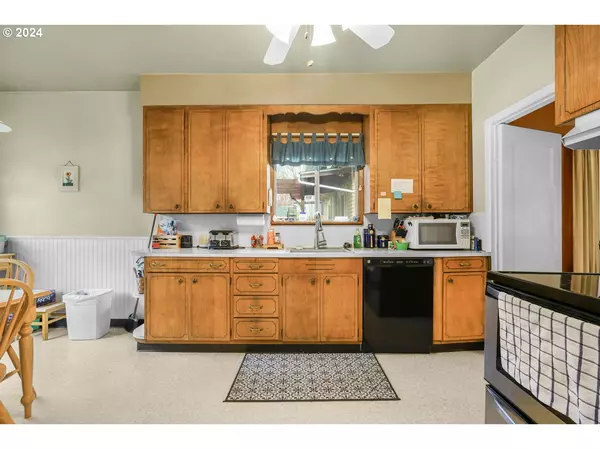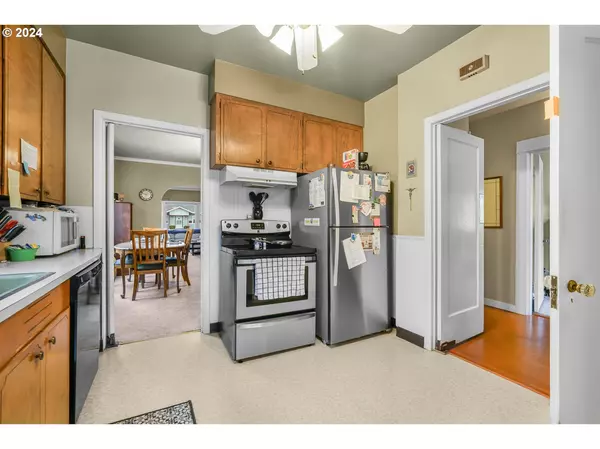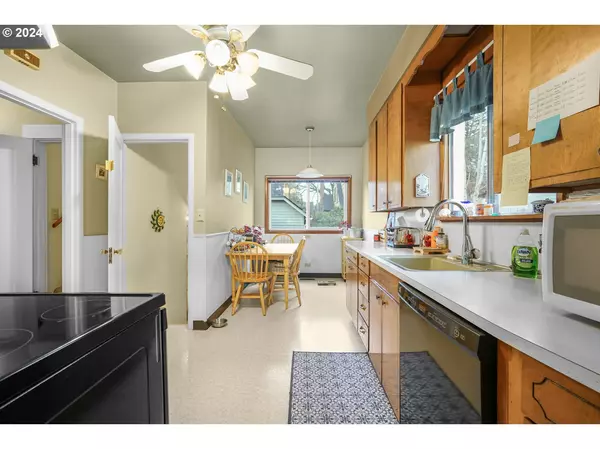Bought with Keller Williams PDX Central
$625,000
$625,000
For more information regarding the value of a property, please contact us for a free consultation.
2 Beds
1 Bath
3,000 SqFt
SOLD DATE : 05/29/2024
Key Details
Sold Price $625,000
Property Type Single Family Home
Sub Type Single Family Residence
Listing Status Sold
Purchase Type For Sale
Square Footage 3,000 sqft
Price per Sqft $208
MLS Listing ID 24129354
Sold Date 05/29/24
Style Bungalow
Bedrooms 2
Full Baths 1
Year Built 1921
Annual Tax Amount $7,543
Tax Year 2022
Lot Size 5,227 Sqft
Property Description
Super cute bungalow! This charming home offers a perfect blend of classic style and modern convenience. Step into the big, bright living room featuring a large picture window that floods the space with natural light. Cozy up by the wood-burning fireplace during chilly evenings, and admire the character brought by the quaint arched doorway leading to the dedicated dining room. Adjacent to the living area is a light and sunny den with French doors, creating the ideal space for a home office or a relaxing reading nook. The kitchen has lots of cupboard space and a cute breakfast nook where you can enjoy your morning coffee. The main level hosts two nicely sized bedrooms and a full bath, ensuring comfort and convenience. Journey upstairs to discover a loft space and a spacious bedroom with a walk-in closet, providing privacy and flexibility. The big unfinished basement presents exciting possibilities ? whether you choose to utilize it for extensive storage or transform it into a fabulous bonus room, the decision is yours. This space also features a laundry area, sink, and an additional bathroom for added convenience. Step outside to the fenced backyard, where a covered patio area invites you to unwind and entertain. This home is nicely located for your enjoyment, with proximity to shopping, restaurants, and parks. Easy access to I-84 and Hwy 99E ensures seamless commuting to the surrounding areas. [Home Energy Score = 1. HES Report at https://rpt.greenbuildingregistry.com/hes/OR10225281]
Location
State OR
County Multnomah
Area _142
Rooms
Basement Unfinished
Interior
Interior Features Ceiling Fan, High Ceilings, Wallto Wall Carpet, Wood Floors
Heating Forced Air
Cooling None
Fireplaces Number 1
Fireplaces Type Wood Burning
Appliance Dishwasher, Free Standing Range, Range Hood
Exterior
Exterior Feature Covered Patio, Fenced, Porch, Yard
Garage Detached
Garage Spaces 1.0
Roof Type Composition
Parking Type Driveway
Garage Yes
Building
Lot Description Level
Story 2
Sewer Public Sewer
Water Public Water
Level or Stories 2
Schools
Elementary Schools Alameda
Middle Schools Beaumont
High Schools Grant
Others
Senior Community No
Acceptable Financing Cash, Conventional, FHA, VALoan
Listing Terms Cash, Conventional, FHA, VALoan
Read Less Info
Want to know what your home might be worth? Contact us for a FREE valuation!

Our team is ready to help you sell your home for the highest possible price ASAP









