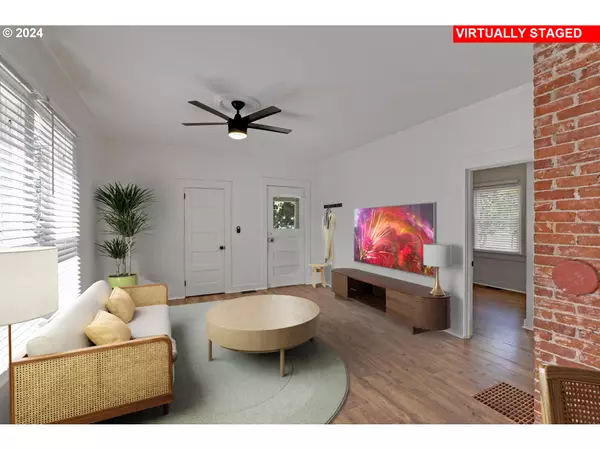Bought with Real Broker
$665,000
$676,500
1.7%For more information regarding the value of a property, please contact us for a free consultation.
2,646 SqFt
SOLD DATE : 05/30/2024
Key Details
Sold Price $665,000
Property Type Multi-Family
Listing Status Sold
Purchase Type For Sale
Square Footage 2,646 sqft
Price per Sqft $251
Subdivision Kenilworth
MLS Listing ID 24047656
Sold Date 05/30/24
Year Built 1907
Annual Tax Amount $6,577
Tax Year 2023
Lot Size 5,227 Sqft
Property Description
Duplex Alert! Live in the main level unit & rent out the other; ask your lender about subsidizing your mortgage w/ rental income!! Built for a Civil War soldier in 1907, then remodeled as a legal duplex in the 1920s. Rescued by the current owners in 2020, this duplex has been significantly updated while retaining what remained of the original charm. This thorough remodel included strengthening the structure, rebuilding the wood windows, remodeling the interior, and reimagining the backyard. While the home has a rich history, be confident knowing that the plumbing & electrical are modern and the roof was replaced in 2017. Kenilworth Park is just one house over, has 8.4 acres of open space, rolling hills, tennis courts, a play-structure, & Grout Elementary. So how was the house divided? Unit 4224 enjoys the main level, the bulk of the basement, and the backyard. It has 2 bedrooms, 1 bath, and the more extensive remodel. Unit 4226 is on the upper level, has a private deck, access to shared laundry & storage in the basement, and territorial views of the neighborhood & park. Whether you are just starting your real estate adventure, or looking to add a rental to your portfolio, this duplex is truly worthy of your consideration. [Home Energy Score = 2. HES Report at https://rpt.greenbuildingregistry.com/hes/OR10184879]
Location
State OR
County Multnomah
Community Frontyardlandscaping, Laundry
Area _143
Zoning R5
Rooms
Basement Exterior Entry, Storage Space, Unfinished
Interior
Heating Forced Air, Wall Furnace
Cooling None, Window Unit
Exterior
Community Features FrontYardLandscaping, Laundry
View City, Trees Woods
Roof Type Composition
Garage No
Building
Lot Description Cul_de_sac, Level
Story 3
Foundation Concrete Perimeter
Sewer Public Sewer
Water Public Water
Level or Stories 3
Schools
Elementary Schools Grout
Middle Schools Hosford
High Schools Cleveland
Others
Acceptable Financing CallListingAgent, Cash, Conventional, FHA
Listing Terms CallListingAgent, Cash, Conventional, FHA
Read Less Info
Want to know what your home might be worth? Contact us for a FREE valuation!

Our team is ready to help you sell your home for the highest possible price ASAP









