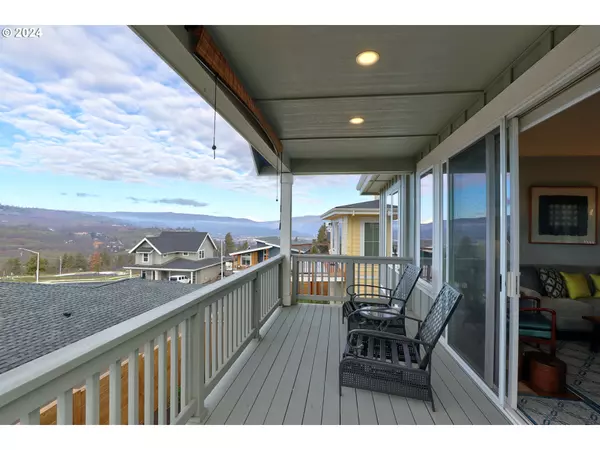Bought with Columbia Gorge Real Estate
$610,000
$625,000
2.4%For more information regarding the value of a property, please contact us for a free consultation.
3 Beds
2.1 Baths
1,972 SqFt
SOLD DATE : 05/29/2024
Key Details
Sold Price $610,000
Property Type Single Family Home
Sub Type Single Family Residence
Listing Status Sold
Purchase Type For Sale
Square Footage 1,972 sqft
Price per Sqft $309
Subdivision Park Place
MLS Listing ID 24547184
Sold Date 05/29/24
Style Stories2, Contemporary
Bedrooms 3
Full Baths 2
Year Built 2019
Annual Tax Amount $4,892
Tax Year 2023
Lot Size 5,662 Sqft
Property Description
This custom built home completed in April 2020 has fabulous views of Mount Hood, Mount Adams and the Mill Creek valley. This eye candy will bring the new owners hours of enjoyment. There are many vantage points to enjoy the views including the living area, bedrooms and decks.The home is warm and inviting with 9' high ceilings, vaulted great room, LED lights, gas fireplace all add to the ambience.The main level has a nice wide entry and a 42" front door with transom light above. There is a half bath on the main hall along with a under the stair storage/coat closet. An added bonus, doorways are 36" wide for easy access.Just around the corner is the spacious and light kitchen with extra tall cabinets, pantry, full extension drawers and soft close doors. Quartz countertops, custom quality blinds and engineered hardwood floors add an elegant touch. All kitchen appliances as well as the washer and dryer are included.The great room has a gas fireplace, exposed beam and vaulted ceiling, decks off the dining and living area to enjoy the outdoors, expand the living space in this beautiful space. The dining deck has a gas connection for barbeque and stairs access to the front and back yard. The primary bedroom ensuite is also on the main level, has exposed beam ceiling, a walk-in closet, double vanity with quartz countertops and tile shower.Upstairs are two guest bedrooms and a full bathroom as well as a space for an office in the loft area. The upper level is carpeted and also has custom window coverings.Energy efficient features include tankless water heater, gas forced air furnace plus air conditioning and ceiling fans to keep the air moving.The yard is nicely landscaped and has an auto sprinkler system. There are eve electrical plugs on timers for holiday lights. The backyard is fenced and there is a bonus room in the unfinished basement (access is through the back yard). This is a great workshop area with a 60 amp sub panel.
Location
State OR
County Wasco
Area _351
Zoning RL
Rooms
Basement Unfinished
Interior
Interior Features Ceiling Fan, Engineered Hardwood, Garage Door Opener, High Ceilings, Laundry, Quartz, Vaulted Ceiling, Wallto Wall Carpet, Washer Dryer
Heating Forced Air
Cooling Central Air
Fireplaces Number 1
Fireplaces Type Gas
Appliance Dishwasher, Free Standing Range, Free Standing Refrigerator, Island, Microwave, Pantry, Quartz, Stainless Steel Appliance
Exterior
Exterior Feature Deck, Gas Hookup, Raised Beds, R V Parking
Garage Attached
Garage Spaces 2.0
View Mountain, Territorial, Valley
Roof Type Composition
Parking Type Driveway, Off Street
Garage Yes
Building
Lot Description Level, Sloped
Story 2
Foundation Concrete Perimeter
Sewer Public Sewer
Water Public Water
Level or Stories 2
Schools
Elementary Schools Colonel Wright
Middle Schools The Dalles
High Schools The Dalles
Others
Senior Community No
Acceptable Financing Cash, Conventional, FHA, VALoan
Listing Terms Cash, Conventional, FHA, VALoan
Read Less Info
Want to know what your home might be worth? Contact us for a FREE valuation!

Our team is ready to help you sell your home for the highest possible price ASAP









